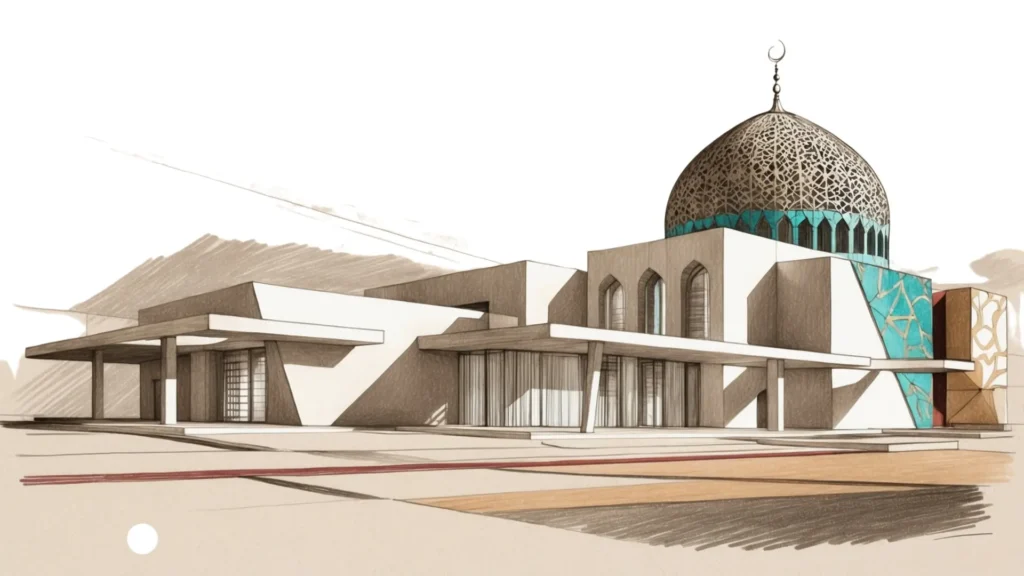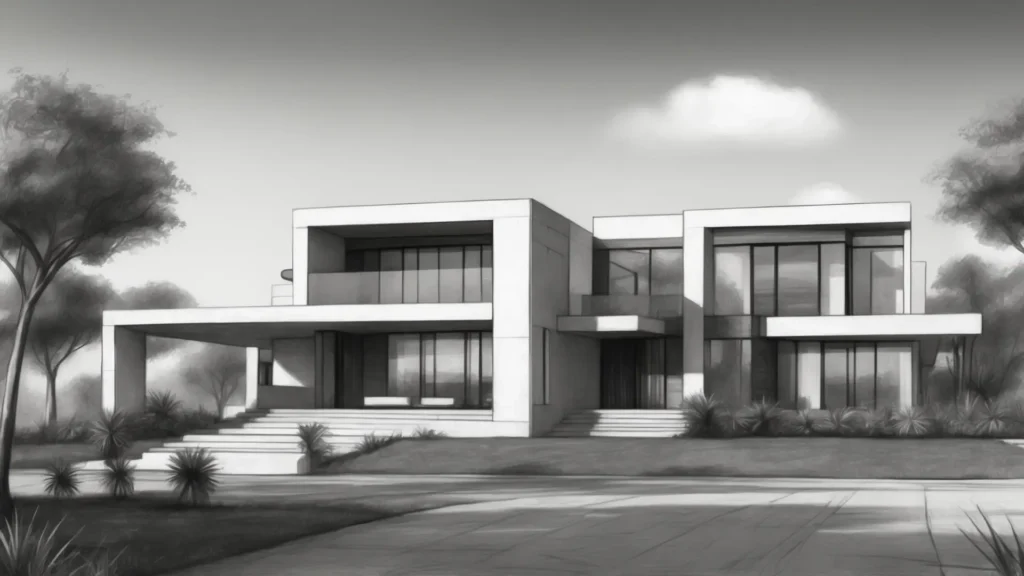Avenir Design process
Explore the Avenir Design Process for a seamless experience of your Home Building Journey
The process of designing and constructing a new project follows several steps over a period of time. Our process follows three core steps after our initial consultation, which can be personalized or added to, to suit each project and individual client: Schematic Design, Design Development and Construction Documents.


HOW WE WORK
Ambitious plans demand an experienced team that is dedicated to realizing your vision. We are specialists in design and development process of high-quality construction projects, offering service and results that meet the expectations of the most discerning clients.
Our skilled team of architects & designers works closely with the clients and tailors our services to suit their needs while taking into consideration factors such as the nature of the project, budget constraints, financial model, other structural requirements like building bylaws and zoning regulations.
Working together with leading property developers, designers and clients across continents, we take pride in delivering high quality design solutions that are functional and aesthetically pleasing.
consultation
consultation
Consultation: Consultation is the first yet most important aspect of Avenir Design Process. We provide all potential clients with a one-on-one meeting to discuss their vision and project expectations. In this meeting, we offer immediate input and feedback, including the investigation of site characteristics and design strategies. If a site has already been selected, we conduct a site visit to understand the land and the community. During the initial consultation, we also enjoy getting to know you and allowing you to learn more about us.
Pre-Design – (Optional): We offer this additional service to bridge the gap between the initial consultation and a formal Design Agreement. It involves exploring any unknowns before starting Schematic Design. The service is charged hourly and the cost is reimbursable in the contracted price if you decide to work with us. Investing a few hours can be valuable for site selection, troubleshooting challenging sites, or exploring design options for renovations or upfits, prior to finalizing the scope of work.
schematic
SCHEMATIC DESIGN
The Core of the Avenir Design Process begins with this initial stage, which establishes the foundation for our design and construction objectives. We actively gather comprehensive information from you to define the program, square footage, unique features, site-related opportunities and constraints, target budget, and time frame. This enables us to determine the overall fit and finish of the home, as well as the desired style, allowing us to explore design possibilities aligned with your proposed program and building site.
Some things we will ask you to prepare are:
To complete our questionnaire
To have a topographic and boundary survey prepared
To gather supporting documents such as design guidelines, covenants & restrictions and local zoning requirements relevant to your project.
To develop a Pinterest board or Houzz Ideabook to visually represent certain ideas or design characteristics that you gravitate towards.
We will commence by presenting sketches, floor plans, and elevations. Starting with preliminary studies of room arrangements and organizational strategies, we will gradually expand the range of materials for your review. This will result in a complete set of floor plans and elevation renderings. Additionally, depending on the level of service, we can provide an early computer study model of your home, aiding in visualizing the overall design and placement on the site. You will have the opportunity to approve the design direction before moving forward.
At this stage, we may consider pausing to discuss engaging a builder who can provide valuable input regarding budget feasibility and an external perspective. If a builder is not chosen at this time, we will proceed to the next phase with the aim of initiating a competitive bidding process among a selection of builders.
development
DESIGN DEVELOPMENT
During this phase of Avenir Design Process, we will establish a solid set of plans that define the room arrangement, exterior characteristics, and general positioning of the house. However, our focus will continue to be on refining the design by delving into details and specifying materials and finishes for both the interior and exterior of the project.
Documentation will transition towards more technical drawings, providing detailed assemblies, dimensions, and supplementary drawings showcasing secondary aspects of the project. The final set of documents will encompass sufficient information for an accurate pricing of the project by a builder.
Additionally, we will begin collaborating with consultants who can contribute specialized drawings essential for constructing the project. These consultants may include a Landscape Architect, Engineer, Interior Designer, or other specialists based on your project’s requirements.
Before progressing to the Construction Document phase, client approval of the final design and the budget provided by a contractor is required. If a Design Review Board (DRB) is involved, final approval from the board is also necessary to proceed. In certain cases, minor adjustments may be required to address budgetary limitations or incorporate design changes suggested by the client, contractor, review board, or consultant. These changes will be addressed and completed before commencing the next phase.
Contractor Procurement (CP) – Optional:
Should the client opt for a competitive bid process, we will aid in the selection of a limited group of contractors for interviews and bid requests. (Please be aware that contractors may charge fees for generating itemized budgets.)
We will support the contractors by addressing their inquiries and arranging meetings to discuss project intricacies and desired finishes. Additionally, we are available to negotiate the builder’s contract, although the ultimate decision rests with the client
Let's Start your dream project
Original design project of high quality saves your construction cost and raises profit
documents
CONSTRUCTION DOCUMENTS
After obtaining approval of the stage of the Avenir Design Process and reaching an agreement with a contractor, we will compile a comprehensive set of drawings for permit submission and construction purposes. These detailed drawings will communicate the design intent to the contractor and their sub-contractors, encompassing building systems, specifications, and specific details.
The full set of drawings may incorporate documents from additional consultants, providing supplementary budgetary information and the contractor’s scope of work.
At this stage, client involvement may be minimal, as most architectural decisions have been made. However, minor adjustments may still be made during the initial stages of framing.
management
CONSTRUCTION MANAGEMENT
Once the project has obtained the necessary permits and the contractor has prepared the project site for construction, the architect’s primary scope of work concludes, and the contractor assumes the primary responsibility for project completion.
As a minimum commitment, we are readily accessible during the construction phase to address inquiries and provide clarifications to both the owner and the contractor. We always encourage open discussions to ensure clarity of our intentions before irreversible decisions are made and work commences. Following the issuance of the permit, we will have a conversation to determine our level of involvement throughout the construction process, ensuring adherence to the construction documents by the contractor.


