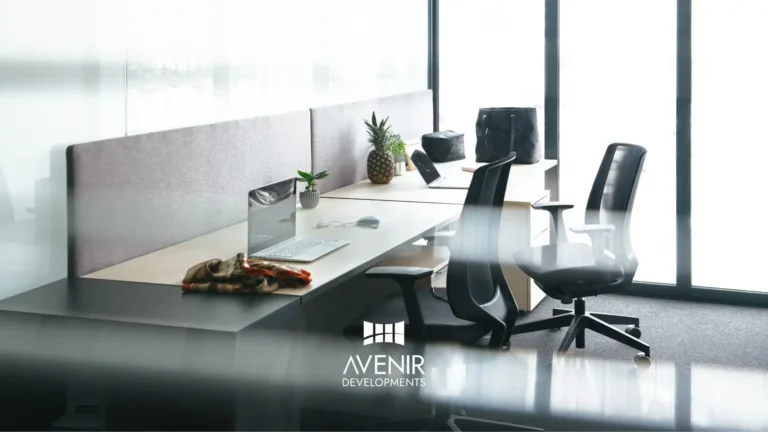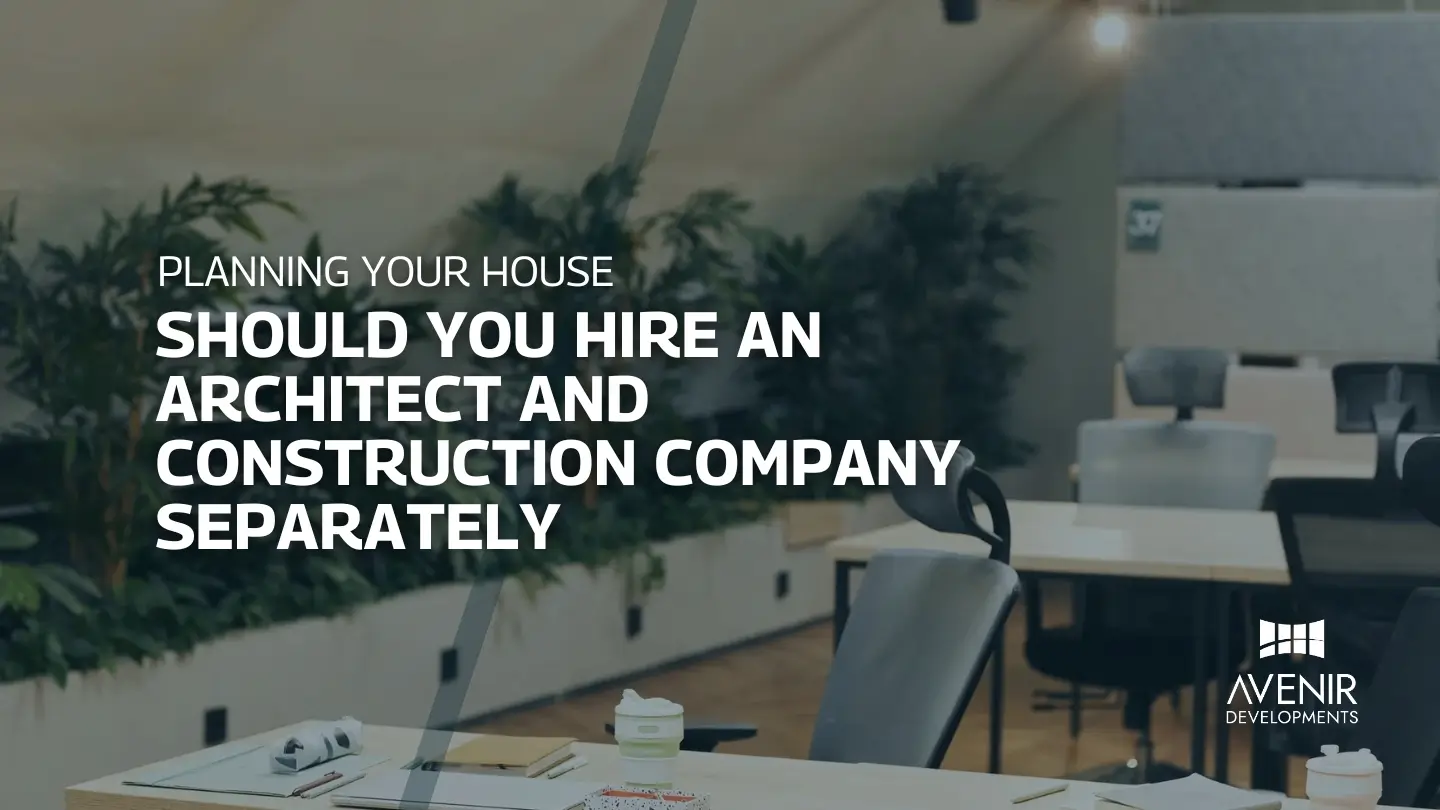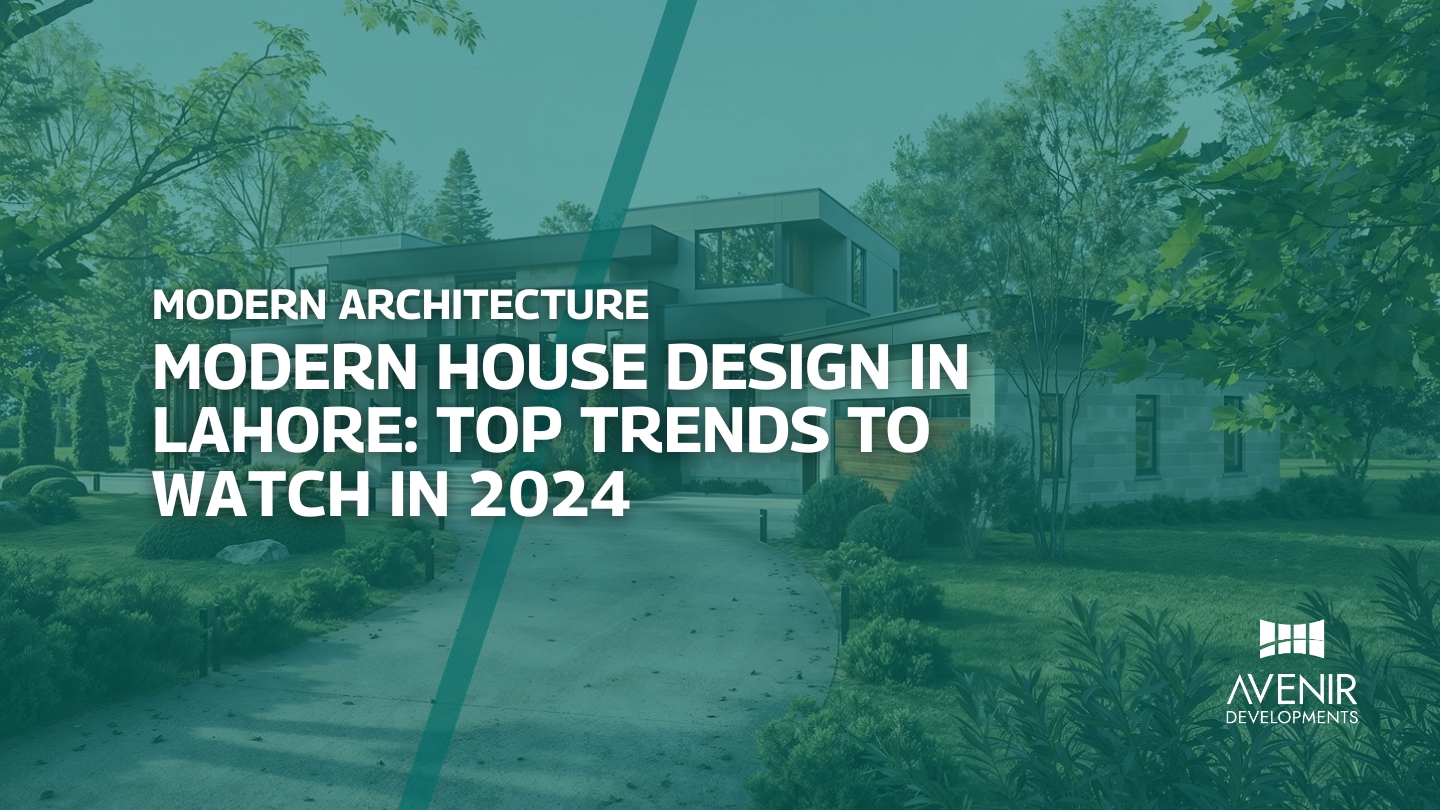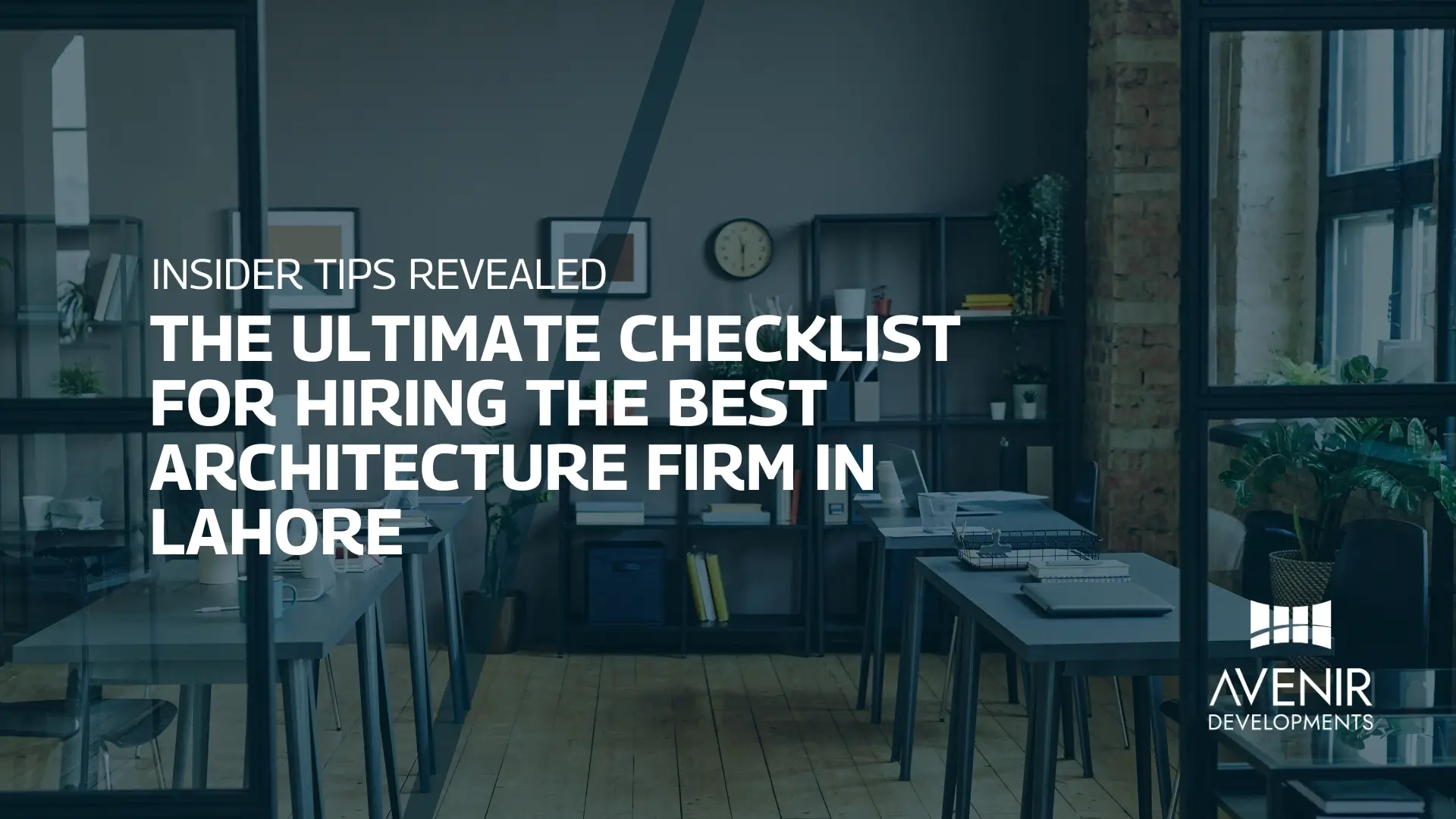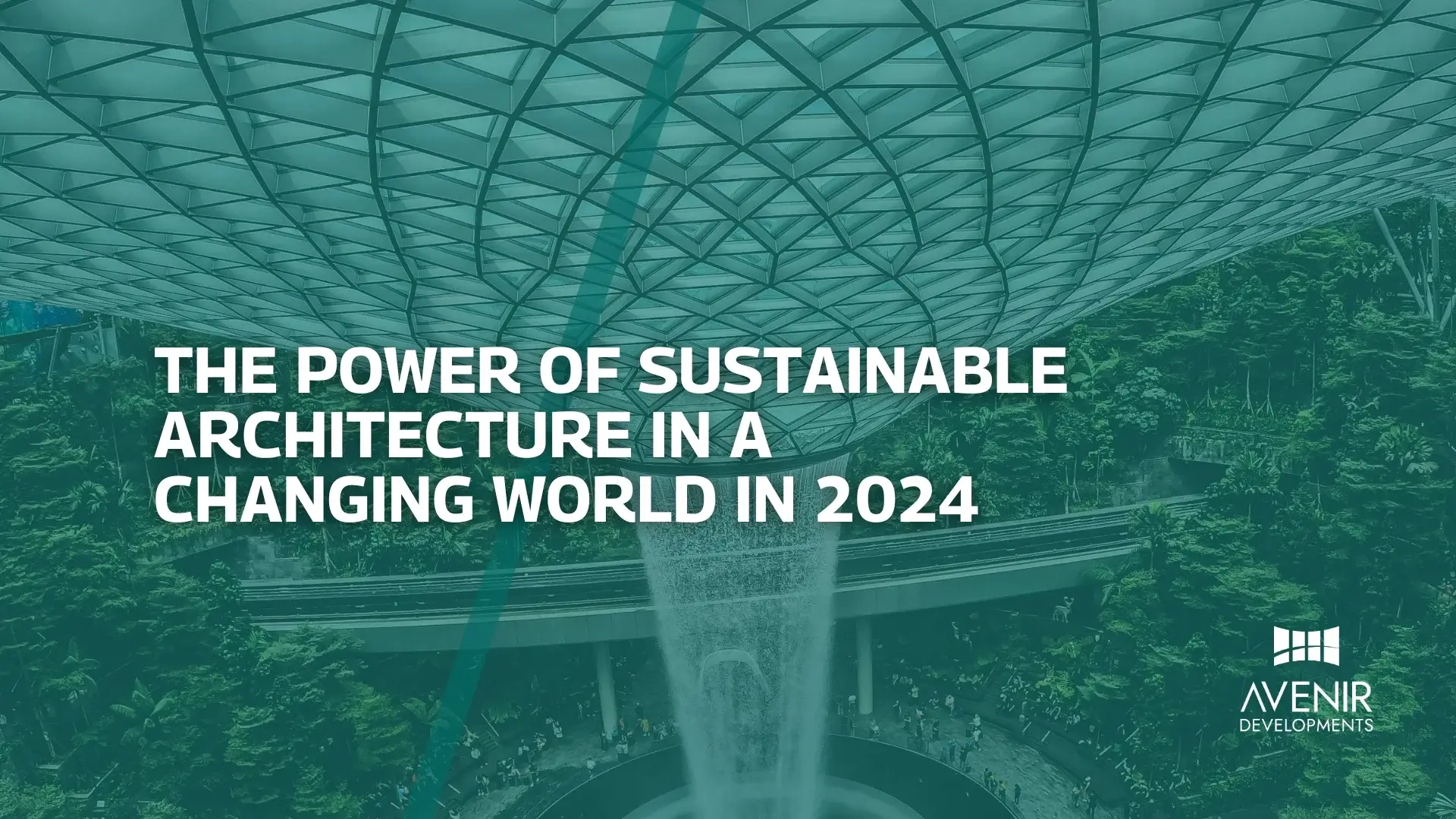Employees in well-designed office spaces are 11% more productive, 7% more creative, and 23% more collaborative than those in poorly designed spaces
As an architect who has spent years designing spaces in Lahore, Pakistan, and all over the world, I’ve seen firsthand the transformative power of good design. This impact extends far beyond the realm of beautiful homes or iconic buildings. It applies just as potently to the very places where we spend a significant chunk of our lives: our offices.
A few years ago, I was visiting a client in London. Their company, a bustling tech startup, was crammed into a cramped, fluorescent-lit office. Desks were jammed together in rows, and the air crackled with a nervous energy. It felt more like a battlefield than a place to foster creativity and collaboration.
Fast forward a year, and the same company had moved into a new, thoughtfully designed office. Natural light streamed through floor-to-ceiling windows, and workstations were interspersed with comfortable breakout areas and collaborative zones. The atmosphere was electric, buzzing with ideas and laughter. It was clear that the change in environment had dramatically impacted the company culture and employee morale.
This is just one example of how office design can significantly impact a company’s success. In this blog post, we’ll delve deeper into the ROI (Return on Investment) of office design, exploring its historical context, current trends in Pakistan and around the world, and how it can benefit your business. We’ll also address some common FAQs and offer practical tips to help you optimize your office space.
So, whether you’re a business owner in Lahore or managing a multinational corporation, keep reading to discover how investing in your office space can be the smartest decision you make for your bottom line.
A Historical Perspective on Office Space Design
The concept of a dedicated workspace has evolved dramatically throughout history. In the early days of commerce, people often worked from their homes or small workshops. The Industrial Revolution ushered in the factory system, which brought large numbers of workers together in often harsh and cramped conditions.
The concept of the modern office emerged in the 19th century, with the rise of white-collar professions. Early offices were typically hierarchical, with large, private offices for executives and smaller, more crowded spaces for clerks and secretaries. This reflected the rigid social structures of the time.
The Rise of Scientific Management and the Open Office
The early 20th century saw the rise of scientific management theories, which emphasized efficiency and productivity. This led to the development of the open-plan office, where workers were arranged in rows of desks with minimal partitions. The goal was to maximize space utilization and facilitate communication between employees.
While open-plan offices offered some initial benefits in terms of cost and collaboration, they soon faced criticism for creating noise distractions, a lack of privacy, and a general sense of disorganization.
The Shift Towards Activity-Based Working
In recent decades, there has been a growing recognition of the importance of employee well-being and satisfaction. This has led to a shift towards activity-based working (ABW). ABW workplaces offer a variety of different work settings, such as quiet rooms for focused work, collaborative areas for brainstorming, and relaxation zones for breaks. This allows employees to choose the environment that best suits their needs and tasks.
The Growing Importance of Technology
The increasing importance of technology has also had a major impact on office design. The rise of laptops, tablets, and smartphones has made it possible for employees to work from anywhere. This has led to a growing trend towards flexible working arrangements, where employees can split their time between the office, home, and other locations.
As a result, modern offices need to be designed to accommodate a variety of work styles and technologies. This includes features such as ergonomic furniture, high-speed Wi-Fi, and video conferencing facilities.
Statistics on Office Design and Productivity
Studies have shown a clear link between good office design and employee productivity. A study by Gensler, a leading architecture firm, found that employees in well-designed offices are 11% more productive, 7% more creative, and 23% more collaborative than those in poorly designed spaces [1].
Another study by the University of Warwick found that employees with access to natural light sleep better at night, which leads to increased productivity the following day [2].
These statistics highlight the significant financial benefits that can be achieved by investing in good office design.
Source:
- [1] Gensler US Workplace Survey (2019): https://www.gensler.com/gri/us-workplace-survey-2022
- [2] University of Warwick: Daylight exposure and sleep, physiology, and cognitive performance https://www.ncbi.nlm.nih.gov/pmc/articles/PMC7246601/
Latest Trends and Developments in Office Space Design
The landscape of office design is constantly evolving, driven by factors such as technological advancements, changing work styles, and a growing emphasis on employee well-being. Here’s a look at some of the hottest trends and developments shaping office spaces in Pakistan and around the world:
1. Biophilic Design
Biophilic design, which integrates elements of nature into the built environment, is a major trend. This can involve incorporating natural light, plants, water features, and natural materials like wood and stone. Studies have shown that biophilic design can reduce stress, improve mood, and boost creativity – all factors that contribute to a more productive workforce [3].
Example: Avenir Developments recently designed a new office space for a marketing agency in Lahore. The design incorporated a large central atrium with a living green wall, providing a calming and energizing environment for employees.
2. Activity-Based Working (ABW) on the Rise
As mentioned earlier, ABW continues to gain traction. Modern offices are moving away from a one-size-fits-all layout and offering a variety of zones designed for different work activities. This could include quiet rooms for focused work, collaboration areas with whiteboards and writable surfaces, open-plan workspaces for teamwork, and relaxation zones with comfortable seating and amenities for breaks.
3. The Rise of Co-working Spaces
Co-working spaces are shared work environments that offer a flexible and affordable alternative to traditional office leases. They cater to a variety of businesses, from startups and freelancers to established companies looking for satellite offices. This trend is particularly prominent in metropolitan cities like Lahore and Karachi, where businesses can benefit from the collaborative atmosphere and networking opportunities offered by co-working spaces.
4. Smart Technologies and Automation
Technology is playing an increasingly important role in office design. Smart features like sensor-controlled lighting, automated climate control systems, and room booking apps can help improve efficiency, reduce energy consumption, and create a more comfortable work environment.
Pakistan Specific Trends
Here in Pakistan, we’re seeing a growing emphasis on creating office spaces that reflect the local culture and heritage. This can involve using traditional design elements, incorporating locally sourced materials, and creating spaces that foster a sense of community. Additionally, with a young and tech-savvy workforce, there’s a demand for flexible and collaborative work environments that cater to the needs of the modern Pakistani employee.
Source:
- [3] Terrapin Bright Green: 14 Patterns of Biophilic Design https://www.terrapinbrightgreen.com/report/14-patterns/
Frequently Asked Questions (FAQs) About Office Design
Q: How much does it cost to design a new office space?
A: The cost of office design can vary depending on a number of factors, such as the size of your space, the level of customization required, and the quality of materials used. However, a good rule of thumb is to budget between Rs. 500 to Rs. 1500 per square foot for a basic design and fit-out. Here at Avenir Developments, we offer a free initial consultation to discuss your specific needs and budget.
Q: What are the benefits of hiring a professional architect or interior designer for my office space?
A: A professional architect or interior designer can help you create a space that is not only aesthetically pleasing but also functional and efficient. They have the expertise to consider factors like ergonomics, acoustics, and lighting, which can all have a significant impact on employee well-being and productivity. Additionally, they can help you stay on budget and manage the construction process from start to finish.
Q: I have a limited budget for office design. What are some cost-effective ways to improve my space?
A: Even with a limited budget, there are a number of things you can do to improve your office design. Here are a few tips:
- Rearrange your furniture: A simple furniture rearrangement can create a more open and collaborative atmosphere.
- Let in natural light: Natural light has been shown to improve mood and productivity. Open blinds and consider removing any unnecessary partitions that might be blocking sunlight.
- Bring in plants: Plants not only add a touch of nature to your space but can also help to improve air quality.
- Add a fresh coat of paint: A new coat of paint can make a big difference in the overall look and feel of your office. Choose light and airy colors to create a more spacious and inviting environment.
- Invest in ergonomic furniture: Ergonomic furniture can help to prevent pain and discomfort, which can lead to increased absenteeism and decreased productivity.
Q: How can I design an office space that caters to different work styles?
A: As discussed earlier, activity-based working (ABW) is a great way to cater to different work styles. This involves creating a variety of zones designed for different activities, such as quiet rooms for focused work, collaboration areas for brainstorming, and open-plan workspaces for teamwork.
Expert Tips for Optimizing Your Office Space
Having spent years designing office spaces for businesses of all sizes, here are some key takeaways and practical tips to keep in mind when optimizing your workspace:
1. Understand Your Needs
Before embarking on any design changes, take the time to understand your company’s specific needs and the needs of your employees. Consider factors such as your company culture, work styles, and the types of tasks your employees perform regularly. Conducting employee surveys or holding focus groups can be a valuable way to gather this information.
2. Prioritize Employee Well-being
Remember, your employees are your most valuable asset. Invest in creating a space that promotes their well-being and fosters a sense of community. This includes factors like ergonomics, air quality, access to natural light, and comfortable break areas.
3. Embrace Flexibility
The modern workforce is increasingly mobile. Consider incorporating flexible work arrangements and designing a space that caters to a variety of work styles. This could involve including hot desking areas, collaboration zones, and quiet rooms for focused work.
4. Technology Matters
Ensure your office is equipped with the latest technology to support your employees’ needs. This includes high-speed Wi-Fi, video conferencing facilities, and comfortable workstations with access to power outlets.
5. Don’t Neglect Aesthetics
While functionality is crucial, don’t underestimate the power of aesthetics. A well-designed office space can be a source of pride for your employees and create a positive first impression on clients and visitors. Consider incorporating elements of your brand identity and using design principles to create a stimulating and inspiring environment.
6. Measure and Adapt
Don’t view office design as a one-time project. Regularly assess the effectiveness of your space and adapt as your business needs evolve. Employee feedback surveys and tracking metrics like productivity and absenteeism can be helpful in this regard.
7. Seek Professional Help
An experienced architect or interior designer can be invaluable in creating a functional and stylish office space that meets your specific needs and budget. They can guide you through the design process, ensure compliance with building codes, and help you manage the construction project from start to finish.
Investing in Your Office Space is an Investment in Your Success
By following these tips and staying informed about the latest trends in office design, you can create a workspace that not only looks good but also helps you attract and retain top talent, boost employee productivity, and ultimately improve your bottom line. Remember, a well-designed office space is an investment in the future success of your company.
Ready to Transform Your Office Space?
If you’re looking to optimize your office space and unlock its full potential, Avenir Developments can help. We offer a comprehensive range of architecture, interior design, and construction services tailored to meet the specific needs of your business. Contact us today for a free consultation and let’s discuss how we can create a space that inspires your employees and fuels your company’s growth.
Don’t wait – call us on +923001101103 or reach out to us on WhatsApp to discuss your project!

