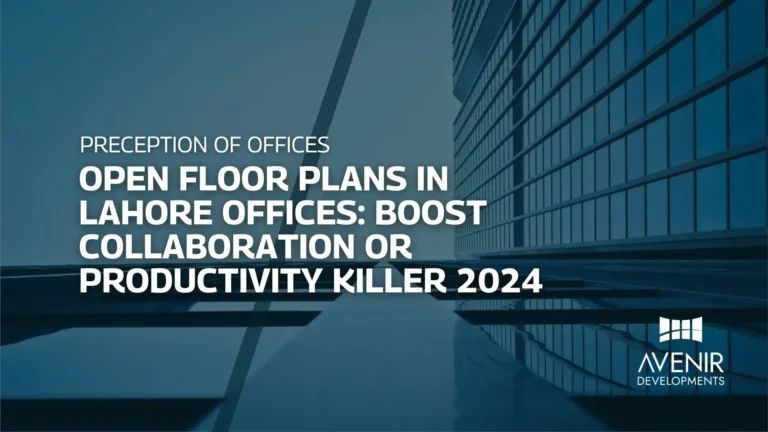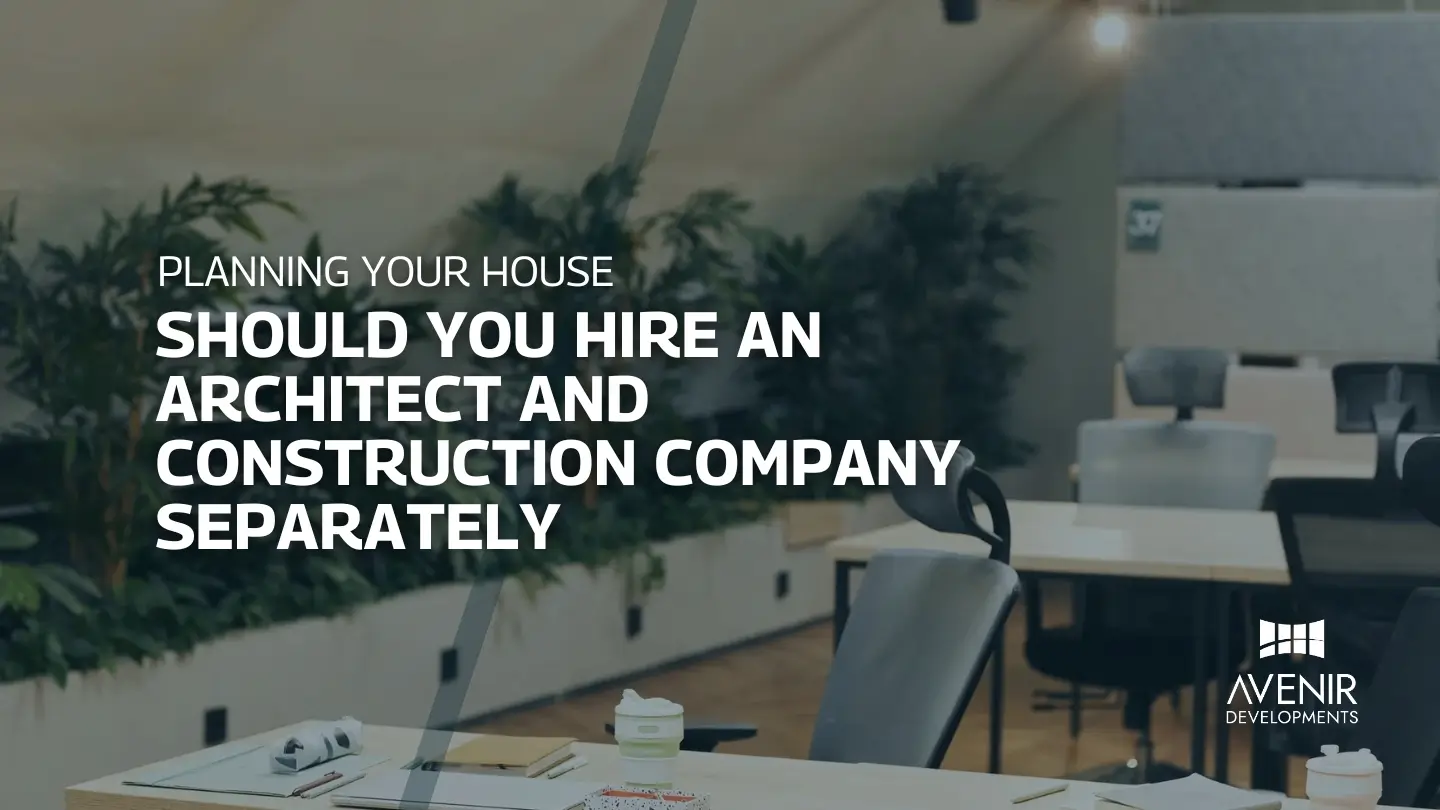Having spent over 15 years in the architecture industry, I’ve witnessed the evolution of office design firsthand. From the traditional, compartmentalized layouts to the trendy open floor plans that dominate modern workspaces, there’s a constant debate about what truly fosters productivity and a positive work environment. In Lahore, with its growing startup scene and established businesses rethinking their office spaces, the question of open floor plans is particularly relevant. So, let’s delve into the world of open offices – are they a recipe for collaboration or a productivity nightmare?
This blog post will explore the ins and outs of open floor plans in Lahore offices, providing valuable insights for business owners, architects, and anyone interested in creating a functional and inspiring workplace.

Open Floor Plans: A Historical Perspective and Modern Relevance
Defining Open Floor Plans:
An open floor plan, as the name suggests, is a workspace characterized by the absence of permanent walls or partitions. This creates a large, open area where desks, workstations, and common areas seamlessly flow into one another. Proponents of open floor plans believe it fosters a more collaborative, transparent, and dynamic work environment.
Historical Context and Evolution:
The concept of open floor plans can be traced back to the early 20th century with the rise of factory-style workspaces. However, it wasn’t until the mid-20th century that it gained traction in office design. Pioneered by architects like Frank Lloyd Wright, the open office aimed to break down hierarchical barriers and promote a more democratic work environment.
The Rise of Open Floor Plans in the Modern Era:
The popularity of open floor plans surged in the late 20th and early 21st centuries, fueled by the rise of technology companies and the “dot-com boom.” These companies, often characterized by a fast-paced, collaborative culture, embraced open offices to facilitate communication and information sharing. Additionally, the aesthetic appeal of a sleek, modern open space resonated with a focus on innovation and creativity.
Importance of Open Floor Plans in Today’s Workplace:
Today, open floor plans remain a dominant trend in office design, particularly in Lahore’s burgeoning startup scene. Here’s why they hold significance:
- Collaboration and Communication: Open floor plans are believed to encourage interaction and spontaneous brainstorming sessions between colleagues. This can be particularly beneficial for teams working on complex projects that require frequent communication.
- Transparency and Visibility: The lack of physical barriers in an open office fosters a sense of transparency and accountability. Leaders are more visible to their teams, and employees can easily observe colleagues’ work, fostering a sense of community.
- Flexibility and Adaptability: Open floor plans offer greater flexibility in terms of furniture arrangement and space utilization. This allows companies to easily adapt to changing team sizes, project requirements, and future growth.
- Modern Aesthetic: Open floor plans often create a sleek, modern, and visually appealing workspace. This can be particularly attractive to young tech companies and startups looking to attract top talent.
However, open floor plans aren’t without their drawbacks, which we’ll explore in the next section.

The Open Floor Plan Conundrum: Examining Trends in Pakistan and Globally
The Global Debate on Open Floor Plans:
While open floor plans have been widely adopted, recent years have seen a growing debate about their effectiveness. Studies have shown that open offices can lead to increased noise distractions, decreased employee privacy, and a decline in overall focus and productivity.
Here’s a closer look at some of the key trends and concerns surrounding open floor plans:
Noise and Distraction: Open floor plans can be undeniably noisy, with conversations, phone calls, and keyboard clicks creating a constant cacophony. This can be particularly disruptive for employees who require focused work or frequent phone calls.
Privacy Concerns: The lack of physical barriers in open offices can lead to a feeling of a lack of privacy. This can be problematic for employees who need to concentrate on confidential tasks or simply have a private conversation.
Impact on Productivity: Several studies suggest a link between open floor plans and decreased employee productivity. The constant noise and distractions can make it difficult for employees to focus on their work, leading to decreased output and increased stress levels.
Shifting Trends in Open Floor Plans:
In response to these concerns, a new design philosophy called “activity-based working” is gaining traction. This approach emphasizes creating different work zones within an office to cater to various employee needs. These zones might include quiet areas for focused work, collaborative spaces for brainstorming sessions, and designated meeting rooms for private discussions.
Open Floor Plans in Pakistan:
The trend of open floor plans has reached Lahore and other major cities in Pakistan. However, there’s a growing awareness of the potential drawbacks.
Here are some specific considerations for open floor plans in the Pakistani context:
- Cultural Considerations: Pakistani work culture tends to be more hierarchical than some Western cultures. Open floor plans might need to be adapted to ensure a balance between transparency and respecting individual privacy.
- Climate and Acoustics: Lahore’s hot and humid climate can make open plan offices uncomfortable if proper ventilation and air conditioning systems are not in place. Additionally, soundproofing materials and design strategies become crucial to manage noise levels.
- Cost-Effectiveness: Open floor plans can be cost-effective in terms of space utilization and initial construction costs. However, the investment in soundproofing materials, adaptable furniture, and creating designated focus areas needs to be factored in.
Looking ahead, the future of office design in Pakistan, including Lahore, will likely involve a hybrid approach. Open floor plans might be used strategically in conjunction with dedicated quiet areas, meeting rooms, and breakout spaces to cater to the diverse needs of a modern workforce.
Open Floor Plan FAQs: Addressing Your Concerns
Here, I’ll address some frequently asked questions (FAQs) about open floor plans to help you decide if they’re the right fit for your Lahore office:
Q: Are open floor plans good for all types of businesses?
A: Not necessarily. Open floor plans can be beneficial for companies that value collaboration and communication, such as startups and tech companies. However, they might not be ideal for businesses that require a high degree of focus and privacy, such as law firms or financial institutions.
Q: How can I minimize noise distractions in an open floor plan office?
A: Here are some strategies:
- Invest in soundproofing materials: Sound-absorbing panels on walls and ceilings can significantly reduce noise levels.
- Utilize space dividers: Freestanding partitions or strategically placed furniture can create visual and acoustic barriers.
- Offer noise-cancelling headphones: Provide employees with noise-cancelling headphones to block out distractions when needed.
- Designate quiet zones: Create dedicated areas for focused work that are free from phone calls and loud conversations.
Q: How can I ensure privacy in an open floor plan office?
A: Here are some tips:
- Provide private meeting rooms: Offer dedicated rooms for confidential meetings and phone calls.
- Offer phone booths: Install small, soundproof booths where employees can take private calls or video conferences.
- Utilize high cubicle walls: Consider raising cubicle walls slightly to create a sense of visual privacy.
- Establish clear communication protocols: Encourage employees to be mindful of their noise levels and respect colleagues’ need for privacy.
Q: What are the alternatives to open floor plans?
A: Several alternatives can cater to different needs:
- Activity-based working: As mentioned earlier, this approach creates designated zones for various work activities, offering a balance between collaboration and focus.
- Hybrid model: Combine an open floor plan with dedicated private offices or quiet areas to give employees flexibility.
- Traditional cubicles: While not as trendy, cubicles offer a degree of privacy and noise reduction that might be suitable for certain businesses.
Remember, the ideal office layout depends on your company’s specific needs and work culture. By carefully considering the pros and cons of open floor plans and exploring alternative options, you can create a workspace that fosters both collaboration and productivity in your Lahore office.
Expert Tips for Creating a Productive Open Floor Plan in Your Lahore Office
Having spent over 15 years designing offices in Lahore and around the world, I’ve gained valuable insights into creating functional and inspiring open floor plans. Here are some expert tips to keep in mind:
- Embrace Zonation: Don’t treat the entire space as one uniform area. Divide the open floor plan into distinct zones catering to different work activities. This could include dedicated areas for focused work, collaborative brainstorming sessions, casual meetings, and relaxation breaks.
- Prioritize Acoustics: Right from the planning stage, prioritize soundproofing measures. Utilize sound-absorbing materials like acoustic panels on walls and ceilings. Consider using sound-masking systems to create a gentle white noise that can help diminish distracting conversations.
- Furniture Matters: Invest in furniture that complements the open floor plan concept. Opt for workstations with built-in privacy screens or dividers. Include mobile whiteboards and easels for impromptu brainstorming sessions. Offer a variety of seating options, including ergonomic chairs, high-top tables for collaboration, and comfortable lounge areas for informal discussions.
- Let There Be Light: Natural light is crucial for employee well-being and focus. Maximize natural light by incorporating large windows and skylights. Implement a well-designed artificial lighting system that offers task lighting options for focused work and brighter ambient lighting for common areas.
- Embrace Biophilia: Studies have shown that incorporating elements of nature into the workspace can improve employee well-being and creativity. Consider incorporating indoor plants, natural textures like wood, and water features to create a calming and biophilic environment.
- Technology Integration: Ensure seamless technology integration to facilitate communication and collaboration in an open office setting. Invest in high-speed Wi-Fi, strategically placed outlets, and video conferencing equipment for easy connectivity.
- Create a Culture of Respect: An open floor plan thrives on a culture of mutual respect and courtesy. Encourage employees to be mindful of noise levels, maintain clean workspaces, and respect colleagues’ need for privacy during focused tasks.
Remember, an open floor plan is not a one-size-fits-all solution. Continuously evaluate the effectiveness of your workspace and be prepared to adapt based on employee feedback. Conduct regular surveys to gauge employee satisfaction with the noise levels, privacy levels, and overall functionality of the open floor plan.
By following these expert tips and considering the unique needs of your Lahore office, you can create an open floor plan that fosters a collaborative, productive, and inspiring work environment for your team.
Conclusion: Striking the Right Balance – Open Floor Plans for a Thriving Lahore Office
The debate surrounding open floor plans is unlikely to be definitively settled anytime soon. They offer undeniable benefits in terms of fostering collaboration, transparency, and a modern aesthetic. However, concerns regarding noise distractions, lack of privacy, and potential impacts on employee well-being and productivity are valid.
The key lies in striking the right balance. For many businesses in Lahore, a hybrid approach that combines the openness of an open floor plan with designated quiet areas, meeting rooms, and breakout spaces might be the optimal solution. This caters to the diverse work styles and needs of a modern workforce.
Ultimately, the success of any office layout, open floor plan or otherwise, hinges on understanding your company culture, employee preferences, and the nature of your work. By carefully considering these factors, implementing the expert tips outlined above, and fostering a culture of respect and open communication, you can create a workspace that empowers your team to thrive in Lahore’s dynamic business environment.
Looking to create a functional and inspiring office space in Lahore? Avenir Developments offers comprehensive architectural and interior design services to help you achieve your vision. We specialize in crafting workspaces that promote collaboration, productivity, and employee well-being.
Contact Avenir Developments today on WhatsApp or Call +923001101103 to schedule a consultation and discuss your office design needs.
Read more: Designing the Perfect Home Office in Apartment Buildings






