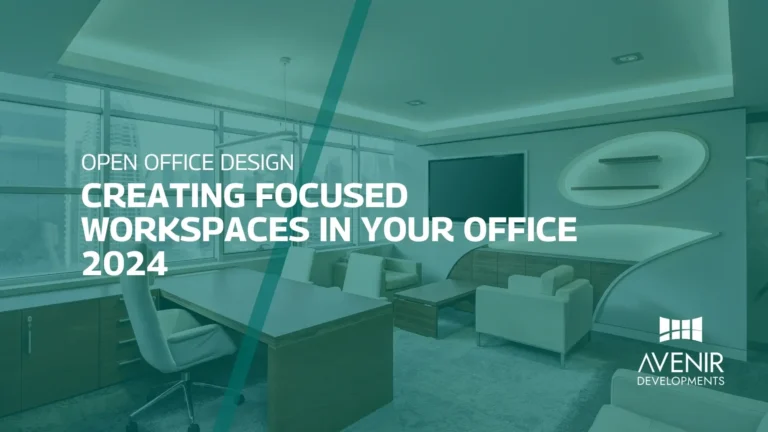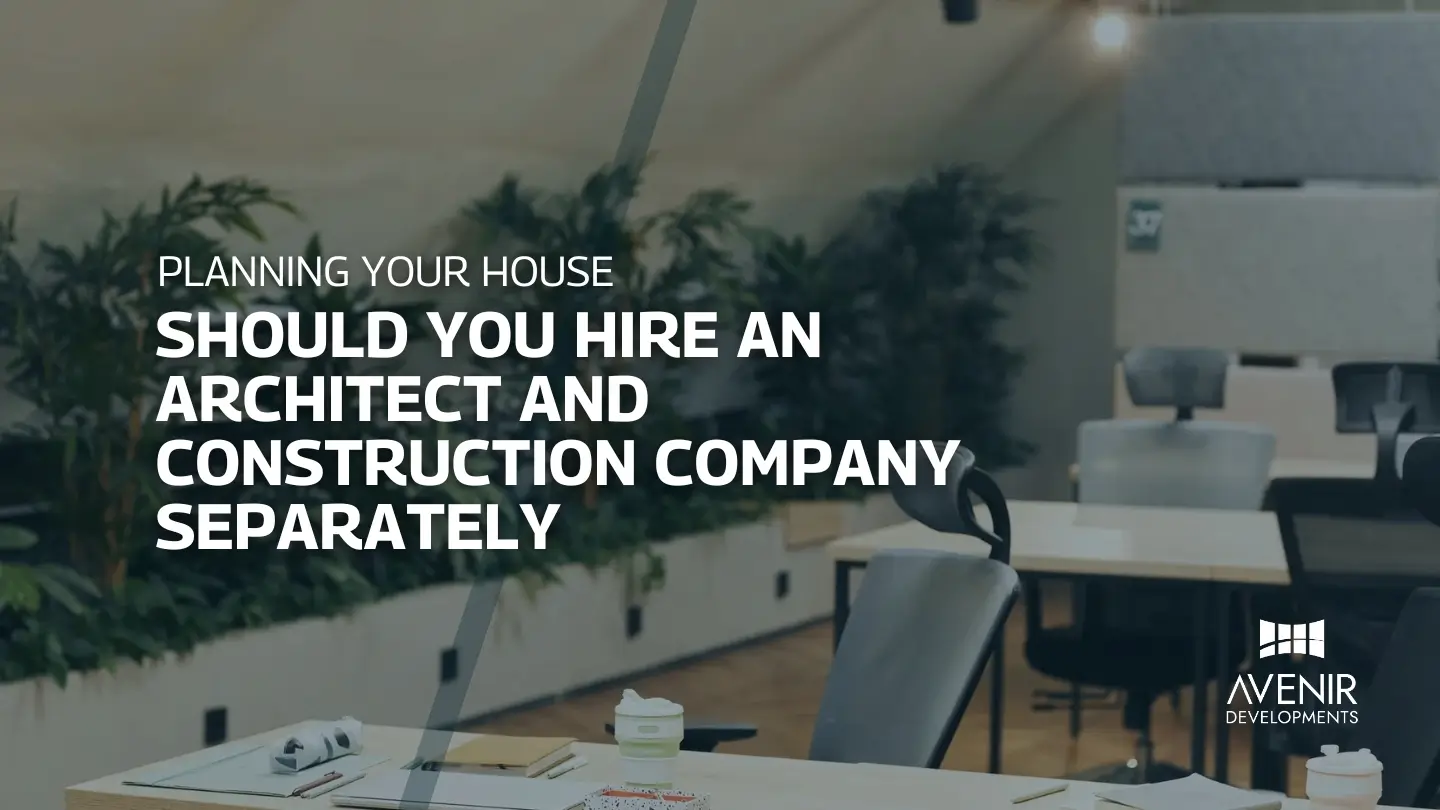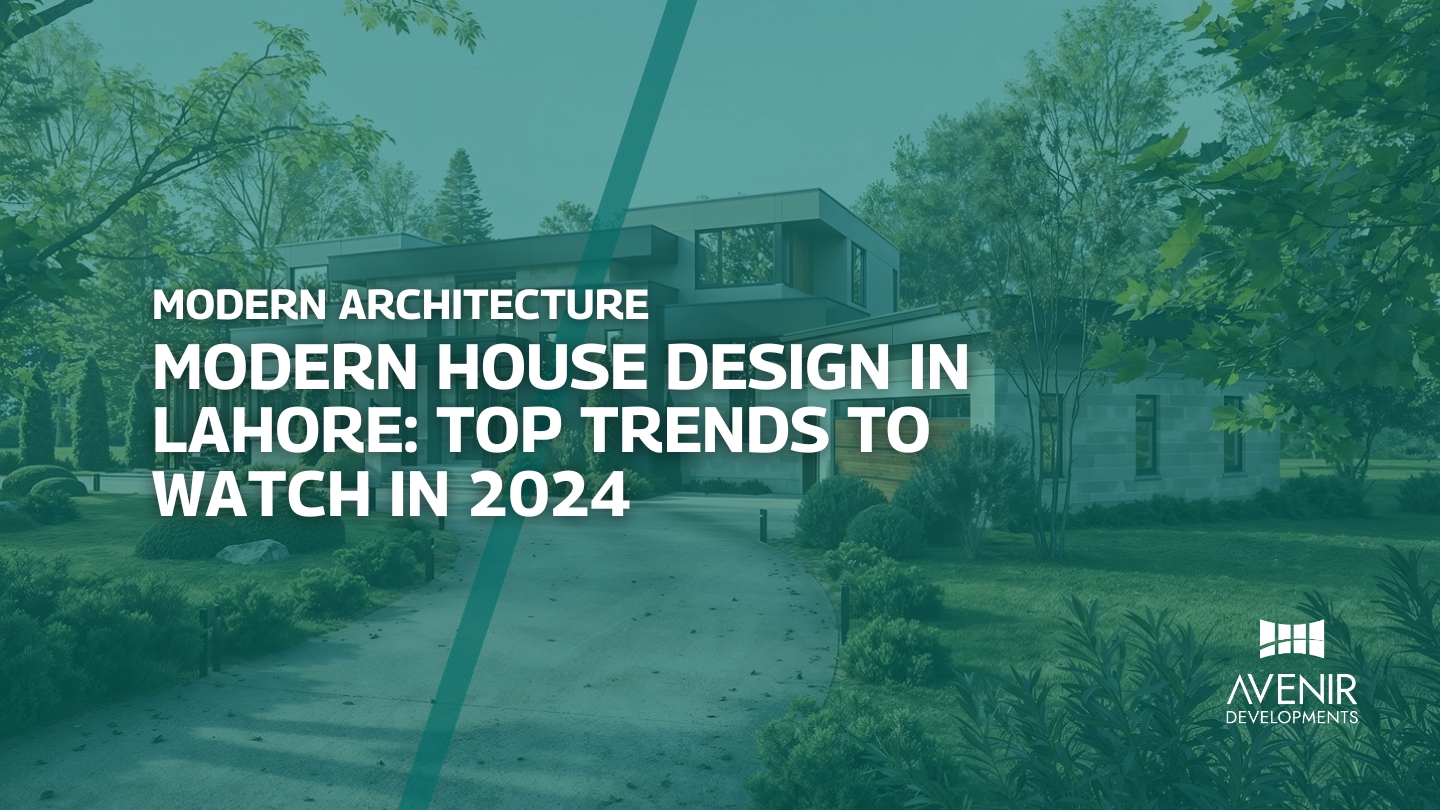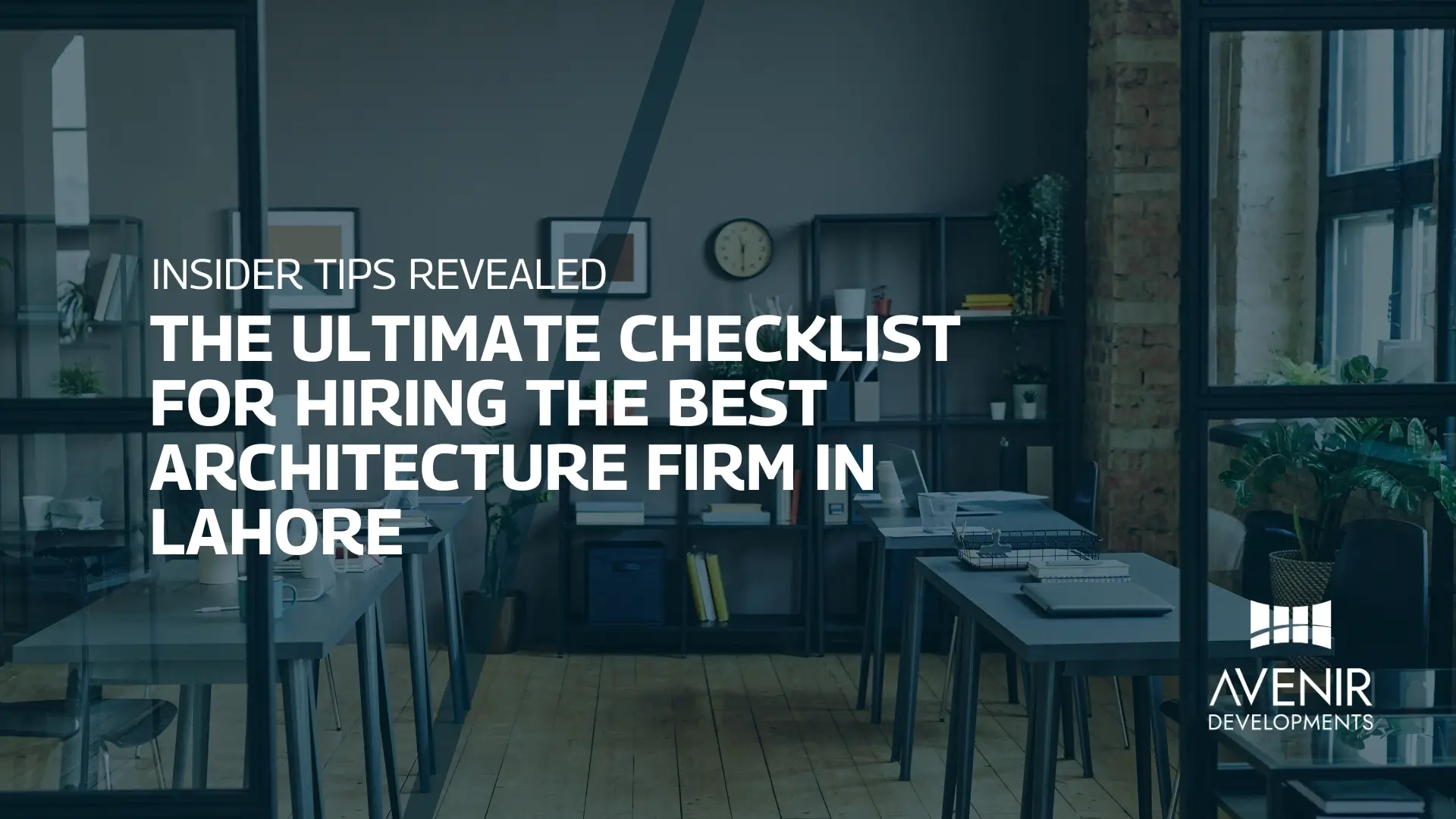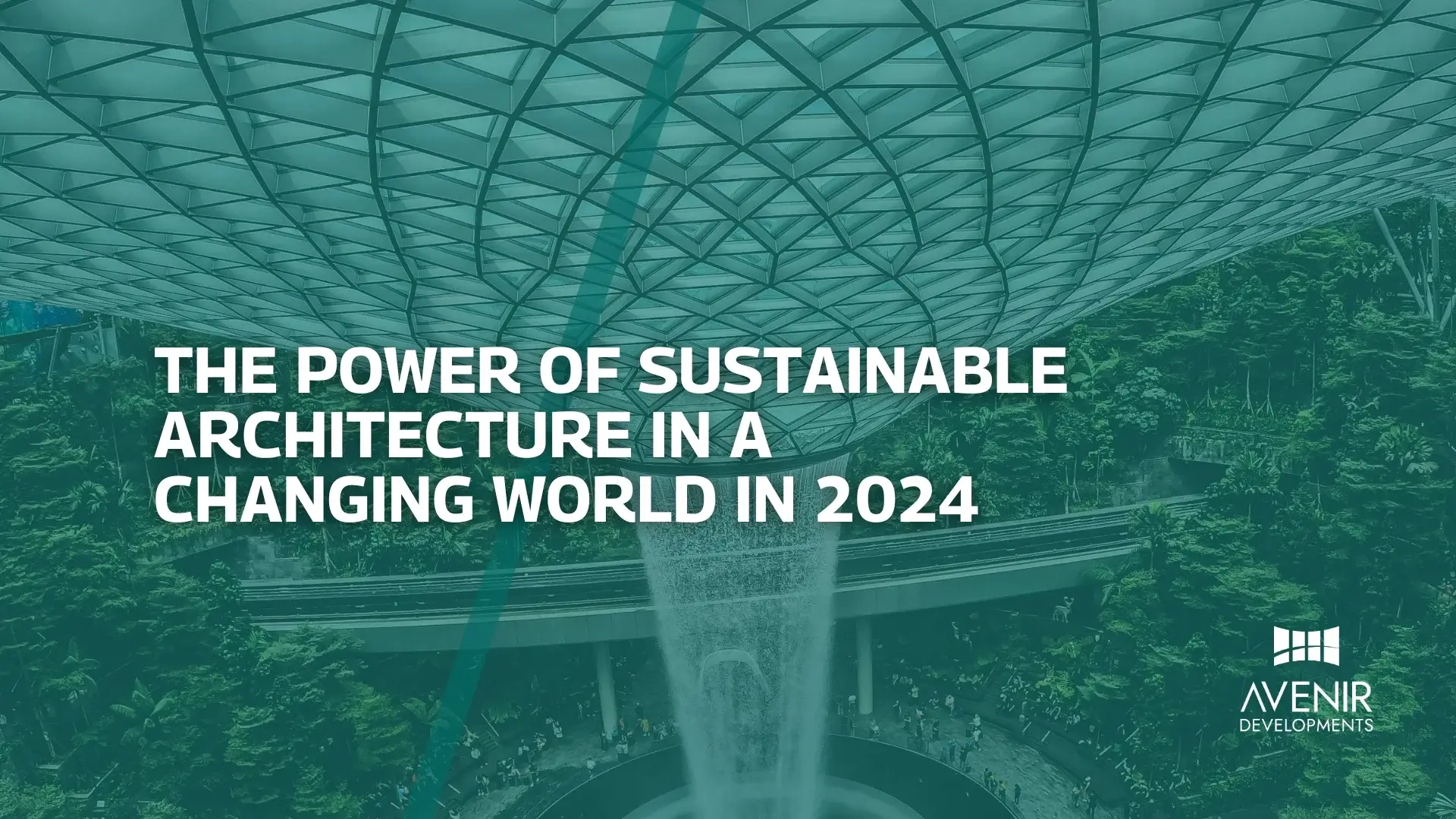The open office revolutionized office spaces in the latter half of the 20th century. Here in Lahore, Pakistan, it’s become a popular choice for businesses seeking a modern and collaborative work environment. But during a recent trip to Berlin, I met with a startup founder who lamented the constant noise and lack of privacy in their open office plan. It made me realize that while open office design has many benefits, it’s not a one-size-fits-all solution. In this post, we’ll explore the world of open office design, its advantages and disadvantages, and most importantly, how to create focused workspaces within an open layout – perfect for offices in Lahore and around the globe.
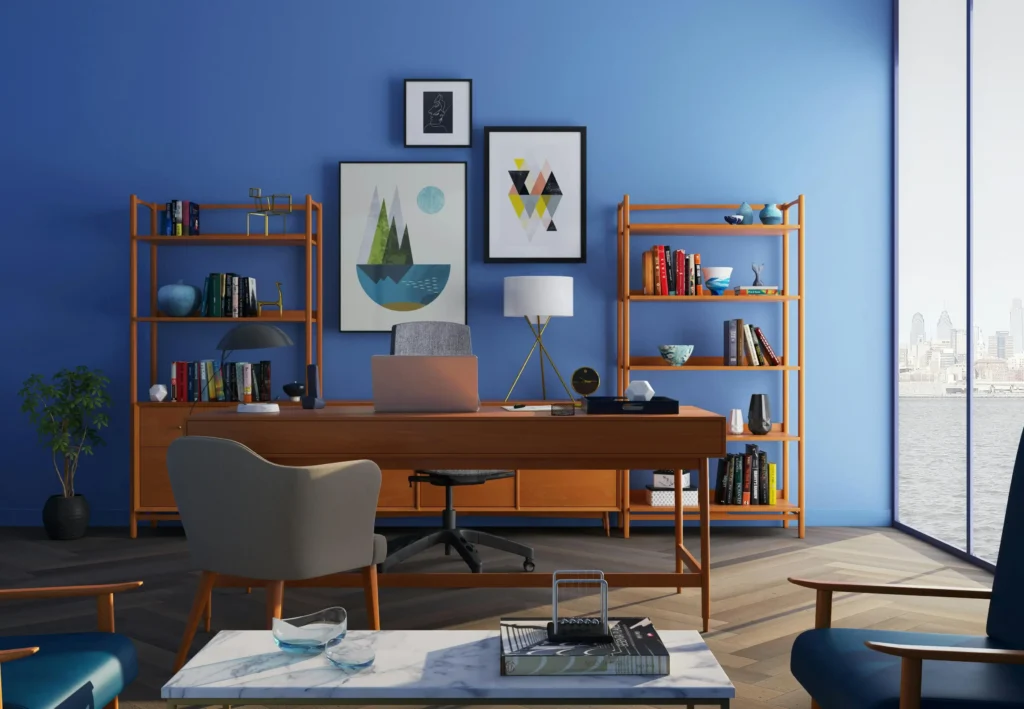
Open Office Design: A Historical Perspective and Modern Relevance
Let’s delve deeper into the world of open office design. This concept emerged in the 1950s as a reaction to the traditional, closed-off cubicle farm. Early proponents envisioned open office plans as a way to foster collaboration, communication, and a more democratic work environment. Pioneering architects like Ludwig Mies van der Rohe, with his open floor plan for the Barcelona Pavilion in 1929, championed the idea of flexible, light-filled workspaces that blurred the lines between individual work areas and communal spaces [1].
The open office concept gained significant traction in the latter half of the 20th century, fueled by the rise of knowledge-based work and the desire to create a more casual and collaborative work environment. Companies like Herman Miller, a leading furniture manufacturer, actively promoted open office design throughout the 1960s and 70s [2].
However, the initial excitement surrounding open office design has been tempered by recent research and employee feedback. Studies by Gensler, a prominent architecture firm, indicate that a significant portion of workers in open offices struggle with noise distractions and a lack of privacy, leading to decreased productivity and increased stress [3].
Despite these challenges, open office design remains a popular choice for many businesses, particularly startups and tech companies, who value the collaborative and transparent work environment it fosters. The key lies in understanding the strengths and weaknesses of open office design and strategically incorporating elements that promote both collaboration and focused work.
Sources:
[1] Barcelona Pavilion Mies van der Rohe [2] Herman Miller Open Office Design [3] Gensler Open Office Design Study
The Open Office Landscape in 2024: Trends in Pakistan and Around the World
The open office design landscape is constantly evolving, with trends reflecting a growing awareness of the need to balance collaboration with focus and privacy. Here’s a look at some key trends in Pakistan and on the global stage:
Pakistan:
- Hybrid Work Model: Many businesses in Lahore and other Pakistani cities are embracing a hybrid work model, where employees split their time between working in the office and remotely. This allows them to leverage the benefits of open office design for collaboration during in-office days while enjoying the focus and privacy of remote work on other days [1].
- Focus on Wellbeing: Pakistani companies are increasingly prioritizing employee well-being. This translates into incorporating design elements in open office spaces that promote noise reduction, like sound-absorbing panels and designated quiet zones. Additionally, there’s a growing focus on biophilic design, integrating natural elements like plants and natural light, which can improve mood and concentration [2].
Global Trends:
- Activity-Based Working: This approach emphasizes creating a variety of workspaces to suit different tasks. An open office might include dedicated areas for collaboration, focused work, brainstorming sessions, and relaxation. This allows employees to choose the environment that best suits their needs at any given time [3].
- Technology Integration: Advanced technology is playing a crucial role in optimizing open office layouts. Tools like room booking systems and noise-cancelling headphones empower employees to control their environment and find pockets of focus within an open space [4].
- The Rise of Alternative Workspaces: The popularity of co-working spaces and business centers is on the rise, offering companies with open office plans the flexibility to scale up or down their workspace needs without major renovations [5].
Sources:
[1] Dawn News – Pakistan – Hybrid Work Model
Open Office Design FAQs: Your Questions Answered
Here at Avenir Developments, we understand that navigating the world of open office design can raise many questions. Let’s address some of the most common ones using a question-and-answer format:
Q: Is open office design right for my business?
A: There’s no one-size-fits-all answer. Open office design can be a good fit for businesses that value collaboration, transparency, and a casual work environment. However, if your work requires a high degree of focus and privacy, a more traditional layout with dedicated workstations might be a better option.
Q: How can I create focused workspaces within an open office layout?
A: Here are some strategies:
- Incorporate work pods: These are small, enclosed spaces designed for individual work. They can be soundproofed to minimize distractions.
- Designate quiet zones: Establish specific areas in your office where noise levels are kept low and phone calls are discouraged. Consider adding soft furnishings and sound-absorbing panels to further enhance these spaces.
- Utilize room dividers: Freestanding partitions or modular walls can create a sense of separation and privacy within the open layout.
- Provide a variety of seating options: Offer a mix of high-backed chairs, lounge chairs, and standing desks to cater to different work styles and preferences.
Q: How can I manage noise distractions in an open office?
A: Several strategies can help:
- Mask background noise: Consider using white noise machines or nature sounds to create a calmer soundscape.
- Encourage the use of headphones: This can be a simple yet effective way for employees to block out distractions.
- Establish communication protocols: Promote the use of instant messaging or video conferencing for quick conversations, reducing the need for impromptu discussions that can disrupt others.
Q: What are some of the benefits of open office design?
A: Open office plans can foster:
- Collaboration and communication: The open layout encourages interaction and information sharing between colleagues.
- Improved employee morale: Increased natural light and a sense of community can contribute to a more positive work environment.
- Space efficiency: Open office layouts can maximize space utilization compared to traditional cubicle farms.
Q: What are some of the drawbacks of open office design?
A: Potential drawbacks include:
- Noise distractions: Open layouts can be noisy, making it difficult to concentrate.
- Lack of privacy: The open environment might not provide enough privacy for confidential conversations or focused work.
- Employee dissatisfaction: Some employees may find the lack of privacy and constant stimulation of an open office stressful.
By understanding these questions and answers, you can make informed decisions about open office design and create a work environment that promotes both collaboration and focus for your team.
Expert Tips for Creating a Thriving Open Office in Pakistan
As a Lahore-based architect with over 15 years of experience designing commercial spaces, here are some insights to help you create a successful open office in Pakistan:
- Embrace the Local Context: Pakistan’s hot and humid climate necessitates careful consideration of ventilation and natural light. Open floor plans with ample windows and strategically placed ceiling fans can promote air circulation and employee comfort.
- Incorporate Cultural Nuances: Pakistanis often value a sense of hierarchy and respect for personal space. Balance open areas for collaboration with designated quiet zones and semi-enclosed meeting rooms to cater to these preferences.
- Prioritize Employee Well-being: Invest in ergonomic furniture, proper lighting, and biophilic design elements like indoor plants and natural textures. A comfortable and visually stimulating work environment can significantly boost employee morale and productivity.
- Get Employee Input: Involve your team in the design process. Conducting surveys and focus groups can help you understand their needs and preferences for the open office layout. This fosters a sense of ownership and increases the likelihood of employee buy-in.
- Be Flexible and Adaptable: The needs of your business may evolve over time. Choose furniture and design elements that can be easily rearranged to accommodate future changes.
- Seek Professional Guidance: An experienced architect or interior designer can help you navigate open office design principles and create a space that is both functional and aesthetically pleasing. Here at Avenir Developments in Lahore, our team is well-versed in creating inspiring and productive workspaces.
By following these expert tips and incorporating the valuable insights from previous sections, you can transform your open office layout into a thriving hub of collaboration and productivity for your team in Lahore or anywhere around the world.
Conclusion: Striking the Right Balance in Your Open Office Design
The open office design concept has sparked passionate discussions and continues to evolve. While it offers numerous benefits in fostering collaboration and transparency, it’s crucial to acknowledge the potential drawbacks like noise distractions and lack of privacy.
The key takeaway? There’s no single perfect open office design solution. The ideal approach lies in understanding the specific needs of your business and your team in Lahore or any other location. By incorporating the strategies and expert tips outlined in this blog post, you can create a balanced open office environment that empowers your employees to collaborate effectively while providing them with the focus and privacy they need to excel.
Call to Action:
Ready to create a thriving open office that fosters both collaboration and focus for your team? Contact Avenir Developments in Lahore today! Our team of experienced architects and interior designers can help you transform your workspace into a hub of productivity and employee satisfaction. Call us on +923001101103 or reach out to us on WhatsApp to discuss your project and receive a free consultation.
Read more: The ROI of Design: How Investing in Your Office Space Can Improve Your Bottom Line

