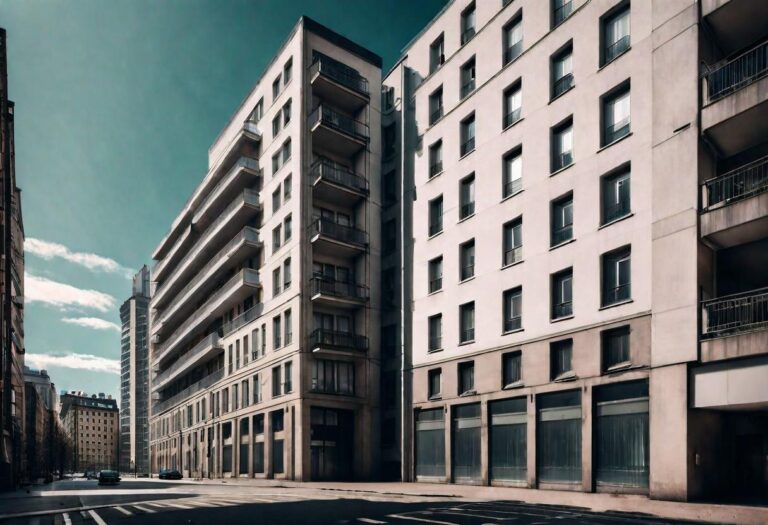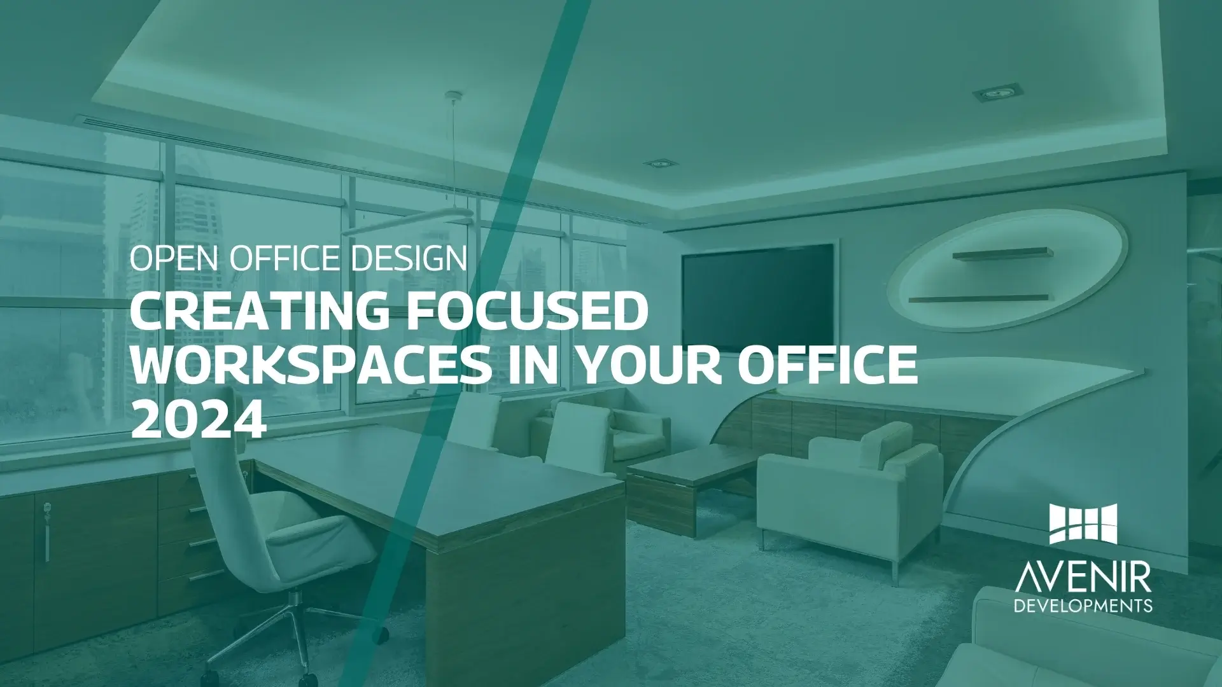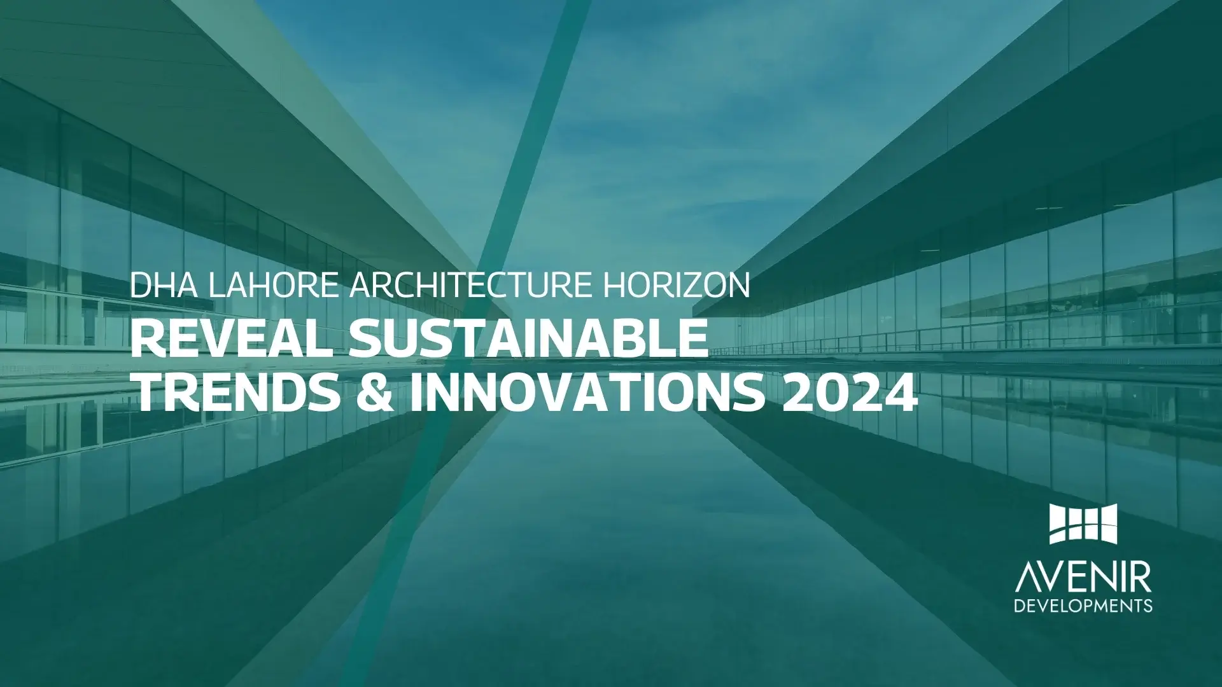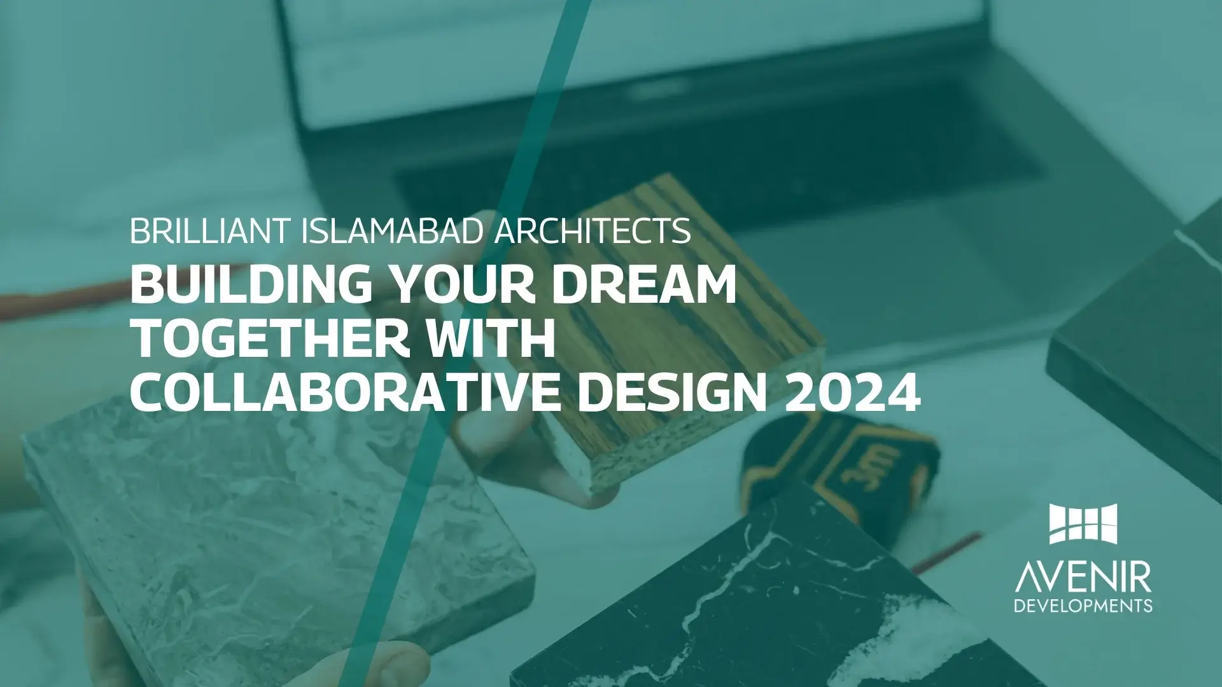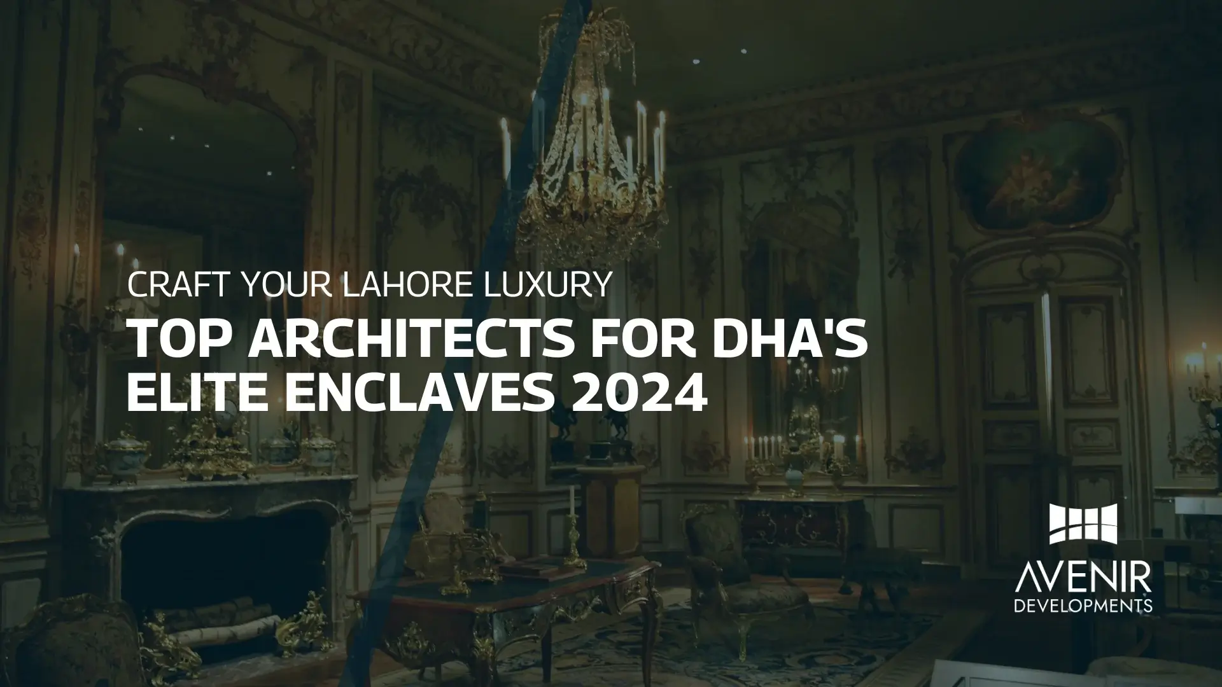The design of a multi-story building is one of the most complicated and diversified phases of architecture. Implementing such projects will be possible only through the cooperation of architects, contractors, and developers. But it has one noticeable issue: achieving a perfect match that is practical yet aesthetic.
Furthermore, architects should widen their planning and consider the residents’ various needs and preferences. This requires the business process layout to be clearly and creatively defined. It is a procedure aimed at implying the best and the most practical ways to decorate a useful and beautiful place.
The Important Features of New Apartment Buildings
Energy Efficiency and Environmental Sustainability
Less energy-consuming apartment buildings are important for our environment. The cities are getting bigger and we have less useable energy. We need to use new materials, like recycled steel and bamboo. And using appliances that save energy daily, like efficient heating and cooling systems and solar panels, should be more common.
Smart designing of new buildings is also important. We can arrange buildings to use natural light and air to reduce electricity needs. The best architects in Lahore are now making buildings and houses according to these plans. This will help us reduce our impact on the planet and make our cities more sustainable.
Accessibility for People with Disabilities
Making apartment buildings accessible for people with disabilities isn’t common in city planning. Architects in Lahore and other cities should consider how areas like lobbies and hallways are arranged in apartment buildings. They should add things like ramps and elevators and create living spaces that can be adjusted to different needs.
For instance, helping people in wheelchairs move around easily involves carefully planning the paths and doors in apartment buildings. Adaptable units that can be modified to suit each person’s needs should be more common. Like having adjustable counters and accessible bathrooms.
It’s also important to follow local and national accessibility rules. These rules ensure that apartment buildings meet specific standards to help people with disabilities have the same rights and opportunities as everyone else. This includes having designated parking spaces and accessible entrances.
Safety and Security
Some places experience earthquakes and hurricanes more than others. One key thing to keep the residents safe is to use strong building materials. They can reduce damage and protect people during these events.
Also having well-lit parking areas and security cameras in good spots can scare off criminals and provide evidence if something happens. Controlled entrances with gates can keep out unauthorised people and make the whole place safer. This can reduce theft and vandalism.
Affordability for Middle-Class and Low-Income Residents
To address the issue of housing affordability, we need fresh ideas across various aspects. They include material selection and construction methods. Using sustainable materials sourced locally can help save some of the costs. Constructing parts of houses off-site and assembling them on location can accelerate construction and this helps manage the expenses. Additionally, employing technology for project design and management can enhance efficiency and lead to better prices.
The Challenges Involved to Incorporate These Features
Designing new apartment buildings with all the latest features is tough for architects. They need to consider a lot of things connected to these features. Such as finances, laws, environment, etc. To handle everything, they need to plan carefully and think of creative design ideas that work for them. The following are some of the challenges architects and interior designers face in their projects:
Financial Constraints
It is a must for builders to spend more money at the start when they are making sustainable projects. This is because eco-friendly projects often use special materials and technologies and they are expensive. Architects have to deal with this challenge by finding a middle ground between these upfront expenses and the future savings that come from being sustainable. They try to keep things affordable by thinking hard about where to spend money to get the best results without making the project too heavy on the pocket.
Regulatory Compliance
Architects are to follow strict rules about the environment and building quality. Even if they’re trying to create designs that are good for the environment, they still are obliged to follow the laws. They need to stay updated on the changing legal guidelines related to construction. Following these rules is important to make sure their eco-friendly designs are legal.
Performance Monitoring
To ensure that eco-friendly building plans save energy and help the environment as intended, architects need to keep checking them after construction. Architects play a key role in overseeing how well these green ideas are working and fixing any problems that come up. This checking phase confirms that the eco-friendly solutions are doing their job properly.
Architects closely watch how energy-saving systems, renewable energy tools, water conservation methods, and eco-friendly materials are behaving. They identify areas that need improvement and find ways to make things more efficient.
The Bottom Line
Designing residential apartment buildings is complex. Architects must handle many factors like energy efficiency, accessibility, safety, and looks. They also think about how people will use the space, the cost, and how long the building will last. To do this well, architects work closely with builders, developers, and interior designers. This teamwork ensures that buildings meet everyone’s needs and goals.
For more information about the architectural regulations follow our blogs on our website. Moreover, for help regarding interior designers in Lahore contact us at +923001101103.

