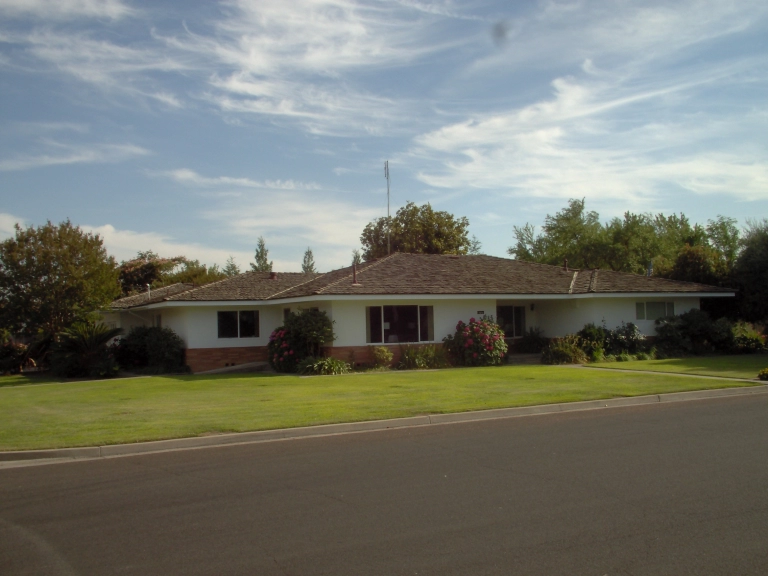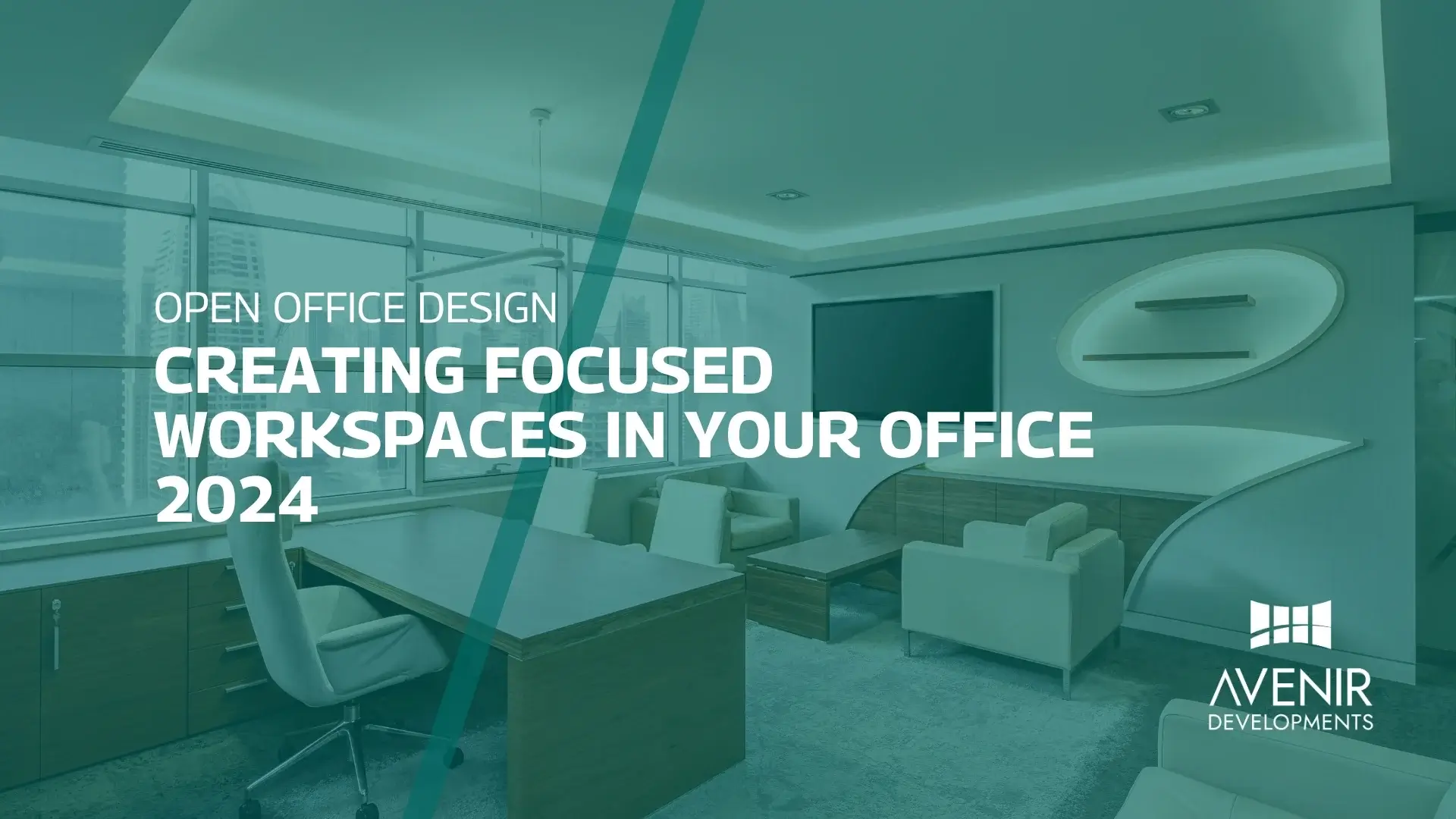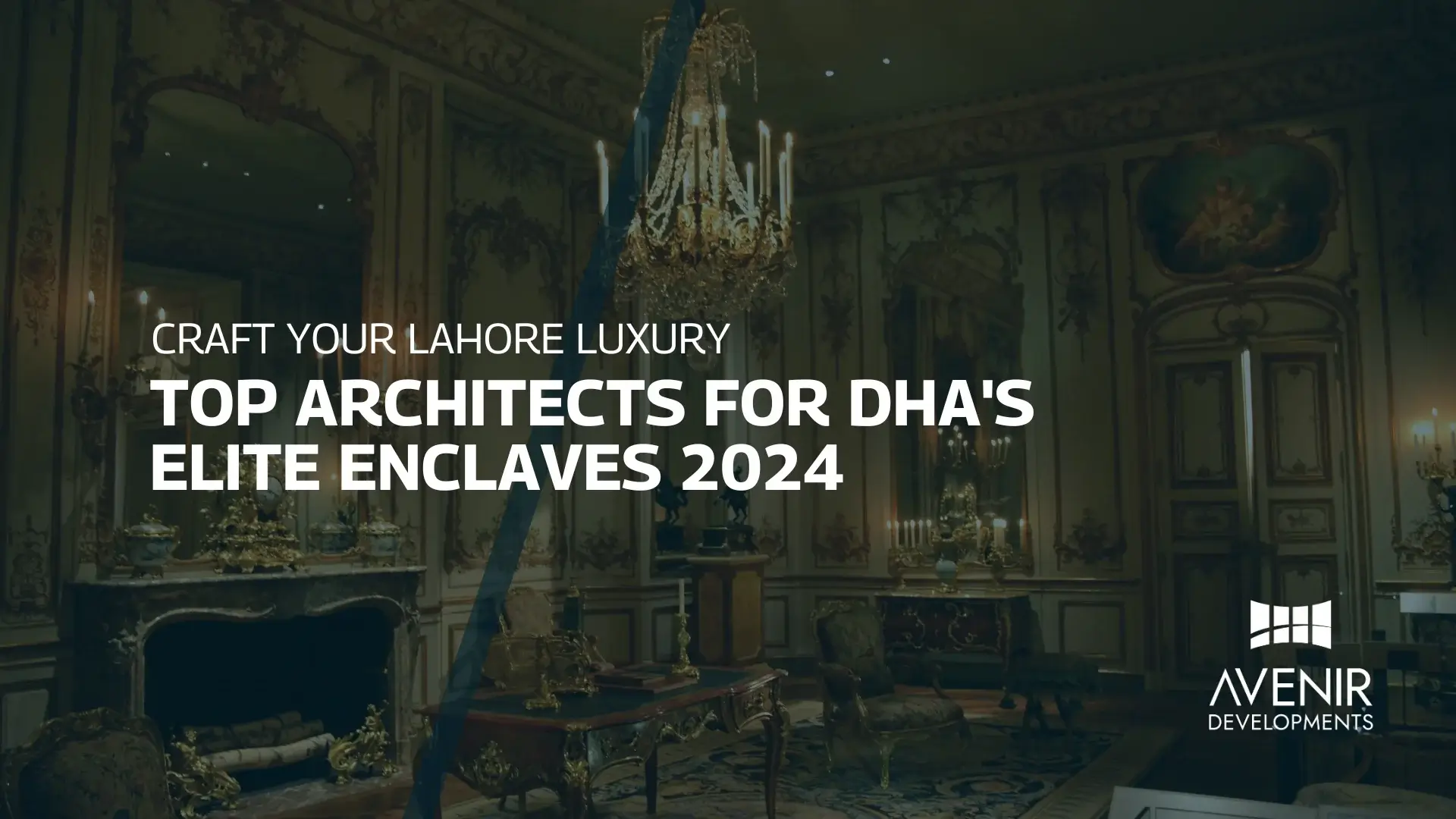Ever since I moved to Islamabad from Karachi a few years ago, I’ve been charmed by the sprawling bungalows dotting the city’s landscape. These single-story havens, with their low profiles and breezy vibes, reminded me a lot of the ranch-style houses I’d seen in California movies. Intrigued by this architectural style that seemed to resonate across continents, I decided to delve deeper. So, buckle up folks, and get ready to explore the fascinating world of ranch-style architecture!
A Legacy of Open Space and Casual Living
Ranch-style homes, as the name suggests, evoke images of sprawling ranches and a laid-back lifestyle. They originated in the United States during the 1920s, drawing inspiration from several sources. Firstly, there was the influence of Spanish Colonial architecture, evident in the single-story layouts and use of natural materials like adobe. Secondly, the Arts and Crafts movement, with its emphasis on simplicity and functionality, played a role. Finally, the burgeoning desire for a more casual and informal living style, particularly in the wake of World War I, fueled the popularity of ranch houses.
These homes became a symbol of the American Dream in the post-war era. Affordable, spacious, and easy to maintain, they were perfect for young families. The open floor plans, with living areas flowing seamlessly into kitchens and dining spaces, fostered a sense of togetherness. Large windows and sliding glass doors blurred the lines between indoors and outdoors, creating a connection to the surrounding landscape.
While the initial ranch designs were quite basic, with rectangular layouts and low-pitched roofs, variations emerged over time. U-shaped and L-shaped ranches provided more flexibility, and some even incorporated features like exposed beams and vaulted ceilings for added visual interest.
Ranch Homes in the 21st Century: Modern Twists on a Classic
The ranch-style house continues to be a popular choice for homeowners today, and for good reason. Here in Pakistan, with our emphasis on family and community, the open layouts and emphasis on outdoor living resonate deeply. However, modern ranch houses are evolving to reflect contemporary tastes and lifestyles.
Sustainability Takes Center Stage: Energy efficiency is a growing concern, and ranch houses are adapting with features like high-performance windows, improved insulation, and strategically placed overhangs for natural shade. Here in Islamabad, where the summer sun can be quite harsh, these features can significantly reduce cooling costs.
A Blend of Open and Defined Spaces: While open floor plans remain popular, there’s a growing trend towards incorporating designated areas for work, study, or relaxation. Pocket doors, movable partitions, or strategically placed furniture can create a sense of separation without sacrificing the overall openness.
Luxury Touches: Ranch houses are no longer synonymous with basic design. High-end finishes, gourmet kitchens, and spa-like bathrooms are finding their way into these homes, catering to a desire for both comfort and style.
Focus on Indoor-Outdoor Living: The connection to the outdoors remains a core tenet of ranch-style architecture. However, modern designs are taking this concept a step further. Patios are being transformed into year-round living spaces with fireplaces, built-in seating, and even outdoor kitchens. Here in Pakistan, where the weather is pleasant for most of the year, maximizing the connection to the outdoors is a true advantage.
FAQs: Ranch Style Demystified
Let’s address some of the most common questions people have about ranch-style houses:
- Q: Are ranch houses good for families? A: Absolutely! The single-story layout and open floor plan make them ideal for families with young children. Easy access to all areas of the house and a strong connection to the outdoors are big pluses for families.
- Q: Are ranch houses energy efficient? A: Modern ranch houses can be very energy efficient, especially when built with sustainable materials and features. The single-story layout reduces the amount of space that needs to be heated or cooled.
- Q: Can ranch houses be customized? A: Absolutely! The basic principles of ranch-style architecture can be adapted to create a home that perfectly suits your needs and preferences. U-shaped and L-shaped layouts offer more flexibility, and interior elements can be customized to create a unique space.
Tips for Embracing the Ranch Style in Pakistan
Here are some tips for incorporating the essence of ranch-style architecture into your Pakistani home:
- Embrace Open Floor Plans: Even in traditional layouts, consider ways to create a sense of openness between living areas. Knocking down walls or using large doorways can achieve this.
- Maximize Natural Light: Large windows and skylights are key elements of ranch-style architecture. They not only bathe the interior in natural light but also create a connection to the outdoors.
- Blur the Lines Between Indoors and Outdoors: Invest in spacious patios or verandas, and incorporate comfortable seating and outdoor lighting. Consider retractable awnings or pergolas for shade control.
- Prioritize Sustainable Features: Here in Pakistan, where the climate can be quite harsh, consider features like double-glazed windows, energy-efficient appliances, and rainwater harvesting systems. These features will not only save you money in the long run but also contribute to a greener future.
- Incorporate Local Elements: While the core principles of ranch style are universal, don’t be afraid to add a touch of Pakistani flair. Traditional materials like exposed brick or locally sourced wood can add warmth and character to your home.
Remember, your home is a reflection of your personal style. The beauty of ranch-style architecture lies in its adaptability. Don’t be afraid to experiment and create a space that is both functional and beautiful.
Conclusion: A Timeless Design for the Modern Family
The enduring appeal of ranch-style architecture lies in its ability to provide a comfortable, functional, and stylish living environment. Whether you’re a young family starting out or looking for a single-story haven in your golden years, a ranch house can be the perfect fit. Here in Pakistan, with our emphasis on family and connection to the outdoors, ranch-style homes offer a unique opportunity to create a haven that reflects our way of life.
Thinking about building your dream ranch-style home? The expert team at Avenir Developments can help you translate your vision into reality. From architectural design and interior planning to construction management, we offer a comprehensive suite of services to ensure a smooth and successful building experience. Contact Avenir Developments today on WhatsApp or Call +923001101103 for a free consultation!







