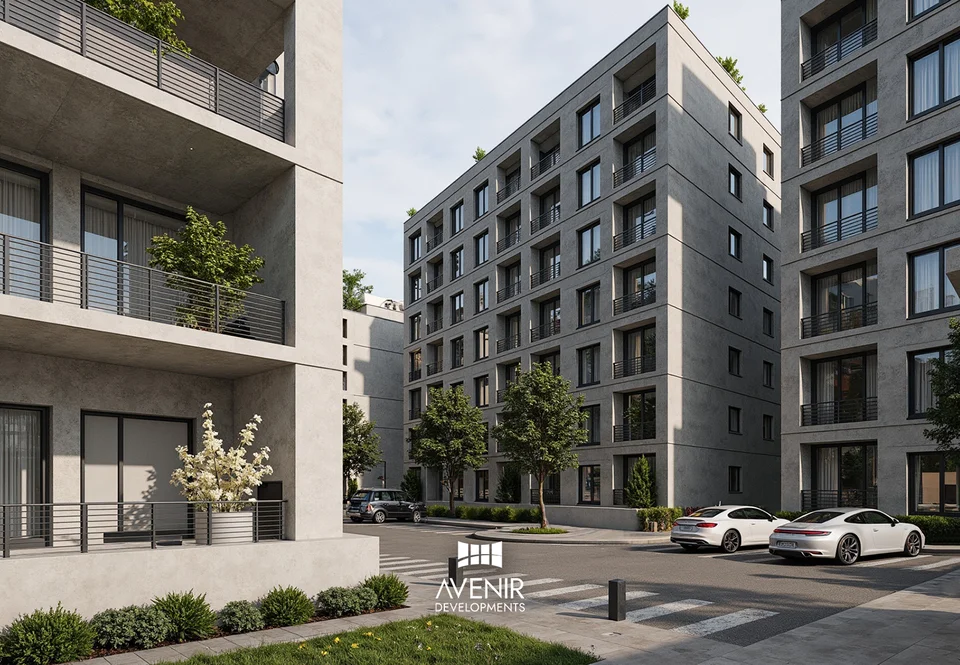⭐⭐⭐⭐⭐
200+ Satisfied Clients and Growing
Apartment Building Design — Feasibility to Approvals | Avenir
Design an investor-grade apartment building in Lahore or Islamabad that sells faster, builds smoother, and performs for decades—fully compliant with local bylaws and optimized for efficiency and ROI.
Trusted by Developers. Built for Returns.
Why Choose Avenir for Apartment Building Design
Avenir Developments designs, builds, and operates multi‑storey residential and mixed‑use properties. Our in‑house team integrates feasibility, architecture, structure, MEP, and construction so your project moves from drawings to doors‑open without surprises or rework.
🏠
Proven Apartment & Mixed‑Use Expertise
From concept to occupancy, we align architecture with sales velocity, rental yield, and long‑term maintenance.
⌛
Integrated Design‑Build, Single Accountability
One coordinated team for planning, drawings, authority approvals, and IFCs reduces cost, delay, and site conflicts.
📆
Compliance & Constructability First
We design around byelaws, structure, MEP, and fire safety so approvals are faster and execution is predictable.
Start with a Free Feasibility Call
Share your plot details to receive an initial unit‑mix and efficiency snapshot within days.
Smarter Planning, Better Numbers
What Really Drives Apartment Feasibility
Great apartment building design is a finance decision in architectural clothing. We evaluate the drivers below to maximize sellable area, speed approvals, and de‑risk construction.
Zoning & Byelaws
land use, setbacks, building height, plot coverage, FAR/FSI, corner-plot relaxations.
Unit Mix Strategy
1-bed, 2-bed, 3-bed ratios by target buyer; depth, frontage, daylight, cross-ventilation.
Core Efficiency
lift quantity and size, fire stairs, refuge areas, lobby depths, travel distances, egress.
Parking & Access
basement counts, ramp positions, drop-off bays, turning radii, loading, waste rooms.
Structure Grid
economical spans, column strategy, shear walls, seismic detailing, transfer slab risks.
MEP & Services
wet stacks alignment, shaft placement, plant rooms, STP, water storage, generator rooms.
Façade & Balconies
thermal gain, shading, maintainability, screen systems, waterproofing, drainage.
Life Safety
fire zoning, sprinklers, hydrants, smoke extraction, pressurization, alarms, fire ratings.
Energy & Sustainability
orientation, envelope, solar readiness, LED/controls, water reuse, native landscaping.
Construction Logistics
site access, tower crane positioning, sequencing, mockups, procurement lead times.
Architecture that Sells, Ages Well, and Maintains Easily
Contemporary Approaches for Pakistani Apartment Façades
We propose façade strategies that balance elegance, cost, and maintenance—designed to look premium today and remain practical for decades.
Contemporary Urban
Clean volumes with rhythmic balconies and vertical fins; strong street presence with efficient cores.
Neo‑Minimalist
Monolithic massing with recesses; durable finishes and proportion‑led detailing for timeless appeal.
Warm Modern
Stone, brick, or terracotta accents with glass; hospitality‑inspired entries and human‑scale frontage.
Mixed‑Use Podium
Active ground floor retail, double‑height lobbies, and privacy buffers for residential levels above.
Have a Plot? We’ve Got the Perfect Plan — Click to Start!
⭐⭐⭐⭐⭐
Results Over Rhetoric
Developer Testimonial
“Avenir converted our old house plot in Islamabad into a five‑storey apartment with retail at grade. Their feasibility improved sellable area by 7%, and authority submission cleared without resubmissions. Execution was smoother because drawings were genuinely construction‑ready.” — U. Rehman, Developer (Islamabad)
No Gaps Between Design and Site
What You Receive from Avenir
A complete, coordinated documentation set—ready for approvals, marketing, tendering, and construction.
- Master site plan
- Typical floors & unit plans
- Cores & stair details
- Elevations & sections
- Lobby concepts
- Apartment layouts
- Finishes schedules
- Signage & wayfinding
- Formatted drawings (LDA, CDA, DHA, RDA)
- Forms & indexes
- Compliance notes
- Dimensions & grids
- Door/window schedules
- Wet walls & shafts
- Façade & balcony details
- Structural framing integration
- MEP shaft & plant room coordination
- Clash resolution
- Key plans & unit brochures
- Area statements
- Efficiency metrics
- Render-ready views
Looking to start an apartment building project? We’ve Got the Perfect Plans — Click to Start!
🏢 Apartment Building Design Project Workflow
From land to launch — one integrated team for speed, savings, and certainty.
Goals, land basics, zoning context
FAR, height, parking, unit‑mix, efficiency
Circulation & mix options with area statements
Refinements for market positioning & budget
LDA / CDA / DHA / RDA formatted drawings
Coordinated arch/struct/MEP for tender & site
Fast Answers for Serious Decision‑Makers
Apartment Building Design – FAQs
Get answers to common questions about our Architecture services.

Hear from Our Happy Clients
Client Testimonials
These clients turned their plots into dream homes with Avenir Developments. Here’s what they had to say about our design expertise and support.
Let’s Unlock the Full Potential of Your Plot
Book a Developer Feasibility Session
Tell us your land size, frontage, and target market—receive an initial strategy fast.

