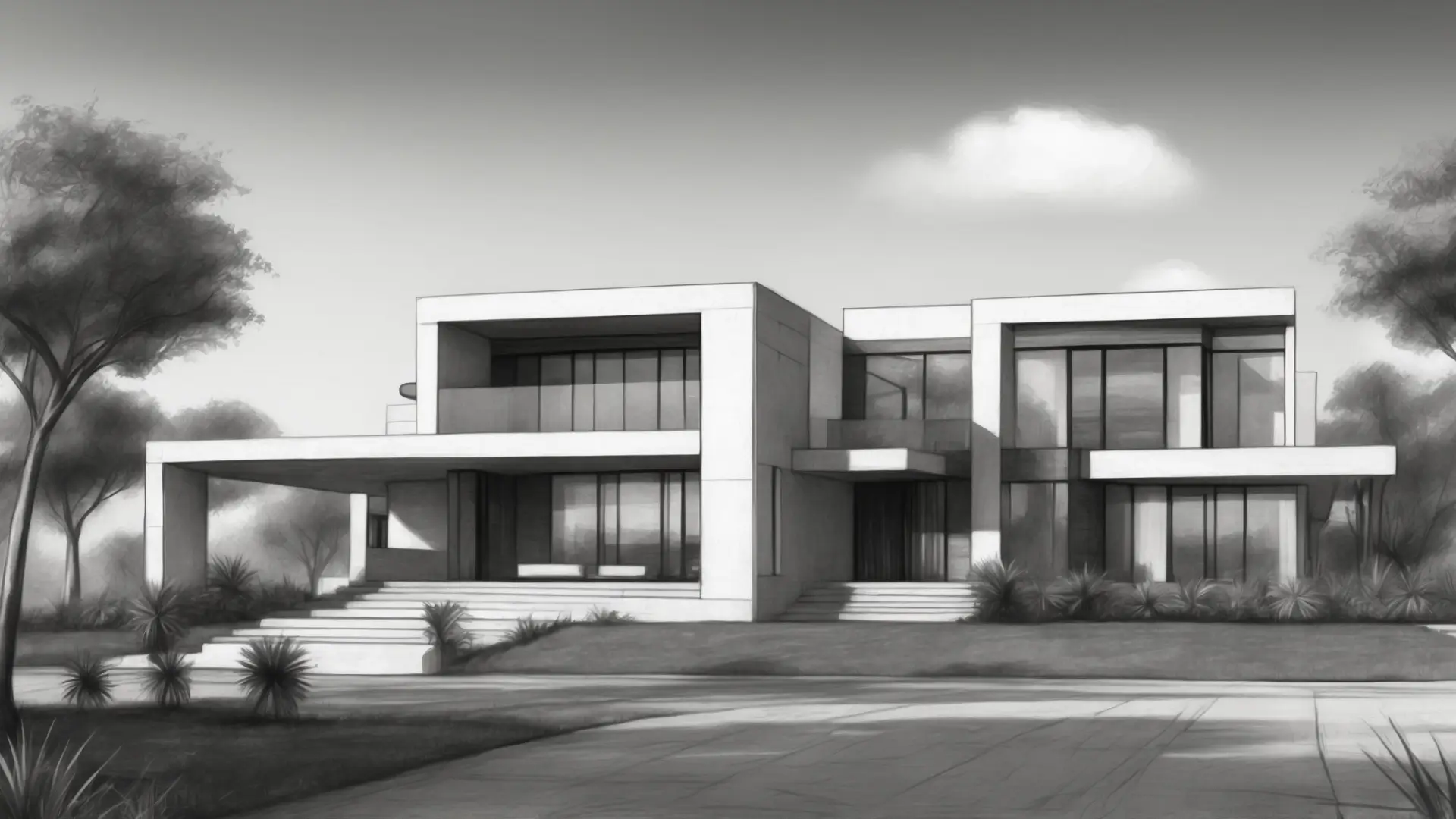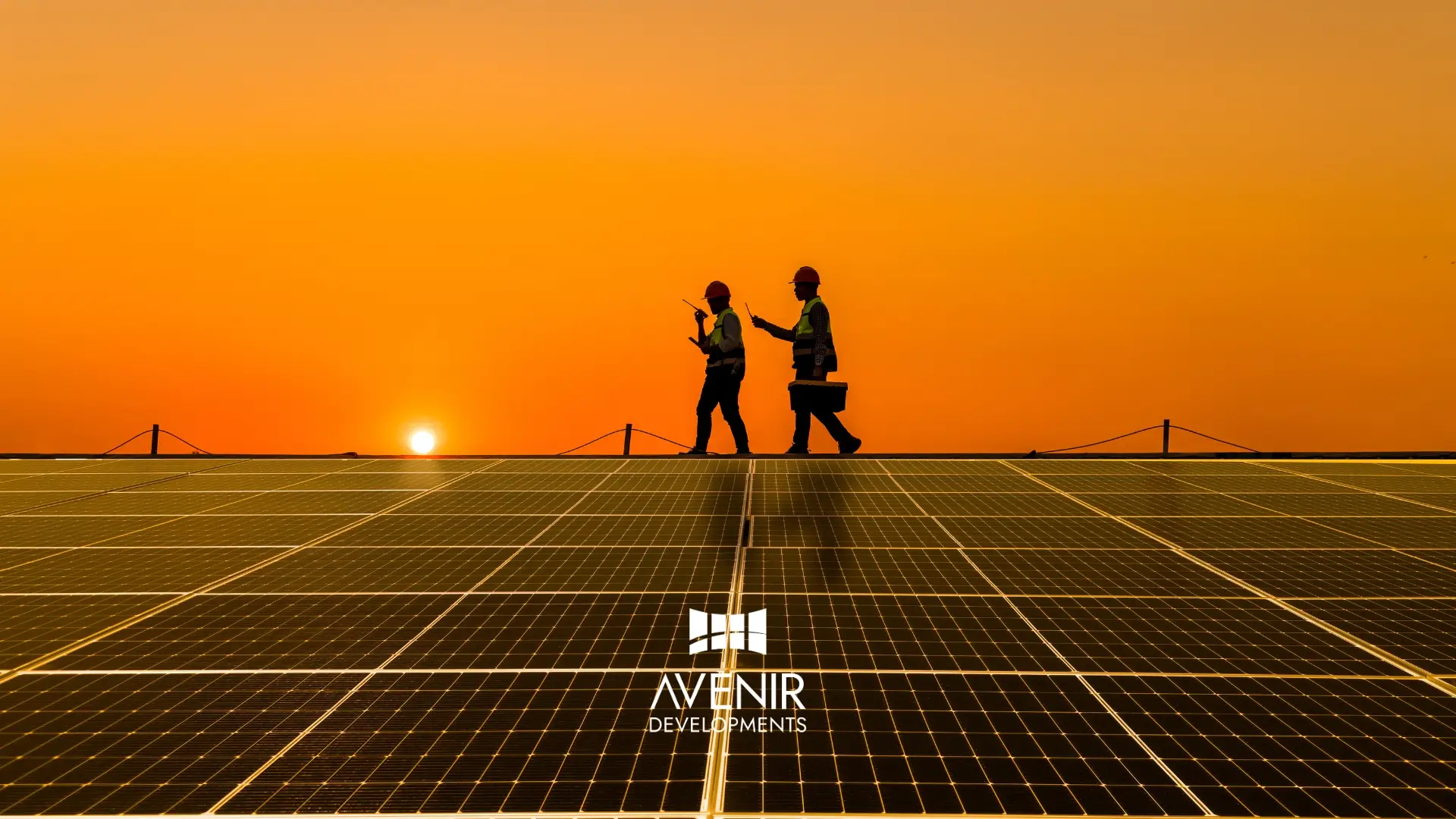Ultra realistic 3D Visualization and Animation Services
Computer-generated imagery (CGI) is an invaluable tool in modern architecture and design, transforming ideas into lifelike visuals. At Avenir Developments, we craft stunning CGI renderings and architectural animations that bring projects to life with unmatched realism and detail. From exterior facades to interior spaces and product designs, our 3D visualization services give clients a complete picture of how their project will look and feel before construction begins. This not only enhances decision-making but also ensures clarity, efficiency, and confidence throughout the design and building process.
hyper-realistic visualizaion
IMAGES DO SELL
Can't Quite Picture Your Future Space? Make your customers feel like they are entering their new home through our Visualization and Animation works!
INCREASED
EFFICIENCY
3D visualization streamlines operations, reduces prototyping costs, and speeds up decision-making, keeping projects efficient and on budget.
ENHANCED
BRAND IMAGE
High-quality 3D renderings showcase designs that reflect your brand identity, leaving a lasting impression on clients and partners.
REALISTIC
VISUALS
Demonstrate how your design will look in different environments, make informed decisions about design and branding.
see to believe
OUR EXPERTISE
Avenir Developments offers high-quality 3D visualization and animation services, helping clients transform ideas into breathtaking, ultra-realistic visuals. We specialize in creating 3D renderings, architectural animations, virtual tours, and interactive floor plans that bring every detail of your design to life. These tools not only enhance communication between architects, contractors, and clients but also improve decision-making by allowing projects to be fully understood before construction begins.
With our expertise, clients can explore design options, test layouts, and experience finishes in a virtual environment—saving time, reducing errors, and avoiding costly revisions. For developers and real estate professionals, our visuals also serve as powerful marketing assets, helping attract buyers and investors through stunning presentations and sales material.
Our experienced team combines cutting-edge technology with creative design insight to deliver visuals that capture the true essence of every project. Whether it’s a residential home, commercial building, or interior design concept, we showcase your project’s full potential with clarity and impact. Contact Avenir Developments today to experience the difference that professional 3D visualization and animation can make.
See it before it’s built
ARCHITECTURAL ANIMATION
Architectural animations transform static designs into dynamic, cinematic experiences that showcase projects in motion. By simulating real-life perspectives, lighting, and materials, these animations help clients, investors, and stakeholders fully grasp the design vision. They serve as powerful tools for presentations, marketing campaigns, and client approvals, bridging the gap between concept and reality.
Immersive Experience: Walk through your future space with lifelike motion, lighting, and textures.
Clear Communication: Convey complex design ideas easily to clients, partners, and contractors.
Marketing Advantage: Use cinematic animations to captivate audiences, boost sales, and secure approvals.
See Tomorrow, Today
HYPER REALISTIC EXTERIOR 3D RENDERINGS
Witness your project come to life with strikingly detailed exterior visuals. From architectural facades to landscaping and lighting, every element is rendered with precision to reflect the real-world outcome. These high-impact renderings not only align design expectations but also serve as powerful tools for client presentations, marketing, and approvals.
Why Exterior 3D Renderings Matter:
True-to-Life Detail: Show realistic textures, materials, and finishes before construction.
Stronger Communication: Align clients, contractors, and stakeholders on design vision.
Marketing Advantage: Use stunning visuals to boost sales, presentations, and investor confidence.
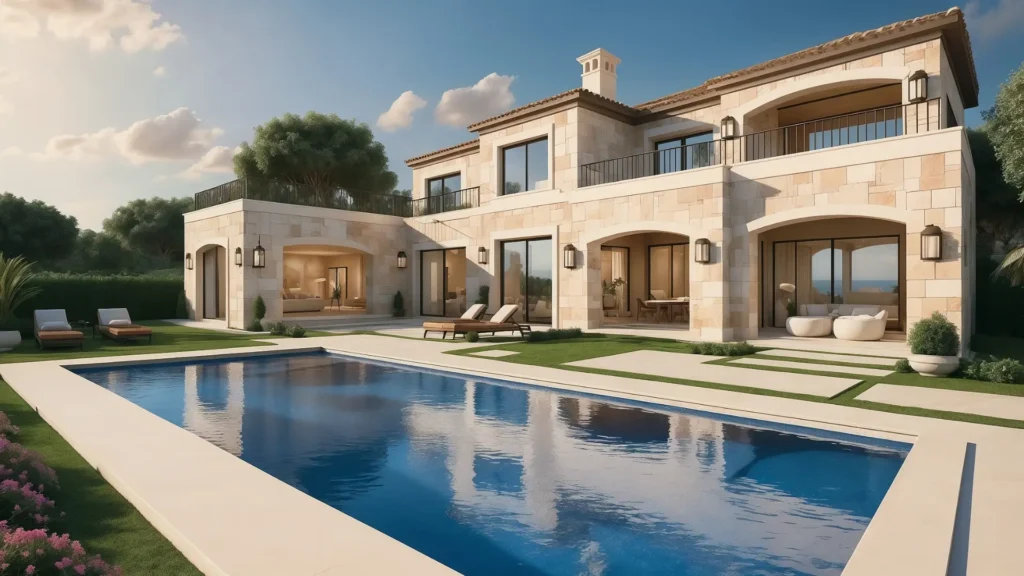
Let's Start Your Dream Project
Seeing is believing. Realistic 3D Visualization helps you sell your projects and ideas.
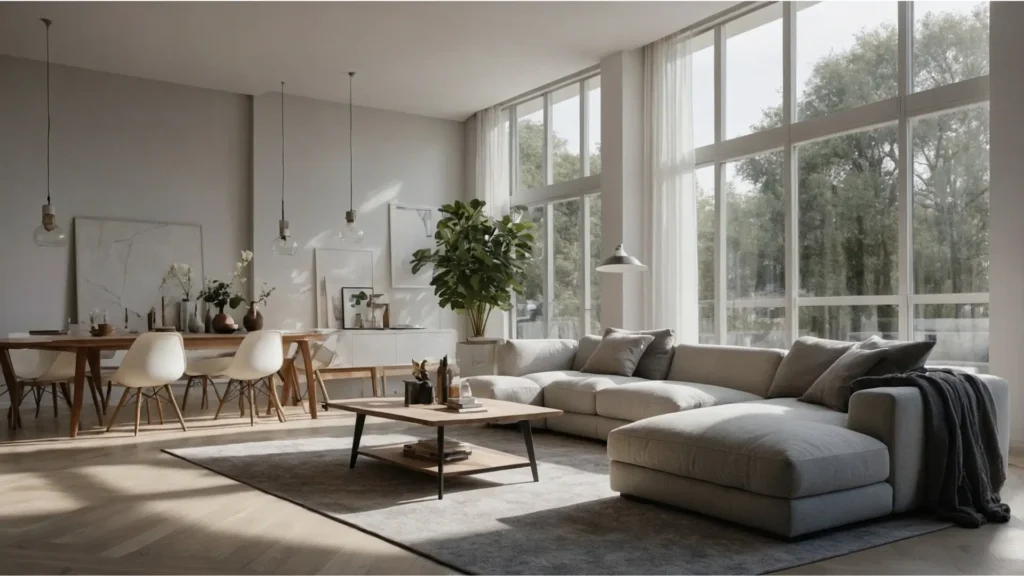
Your Space, Visualized
3D INTERIOR VISUALIZATION
Step inside your future home or workspace with immersive 3D interior visualizations. Every detail—from natural light and textures to furniture placement and color schemes—is carefully rendered to capture the true atmosphere of the space. This not only helps clients make confident design decisions but also creates an emotional connection to the vision.
✨ What You Gain with Interior Visualization
Design Confidence: Preview finishes, layouts, and décor before construction.
Smarter Choices: Compare options for lighting, colors, and materials instantly.
Stronger Impact: Present interiors that impress clients, buyers, or investors.
Experience Before You Enter
VIRTUAL TOURS
Virtual tours transform architectural concepts into fully interactive 3D experiences. Instead of relying on drawings or static images, clients can walk through their projects, exploring every detail—layouts, lighting, finishes, and furniture placement—in real time. This technology creates a realistic sense of scale and atmosphere, making it easier to visualize how spaces will look and feel once complete.
Why Choose Virtual Tours:
Immersive Exploration: Experience a true-to-life walkthrough of residential or commercial projects.
Smarter Decisions: Identify design issues early, compare options instantly, and move forward with confidence.
Powerful Marketing: Showcase properties to clients, investors, or buyers with interactive presentations that leave a lasting impression.
Time & Cost Savings: Reduce revisions and avoid expensive on-site changes by finalizing details in advance.
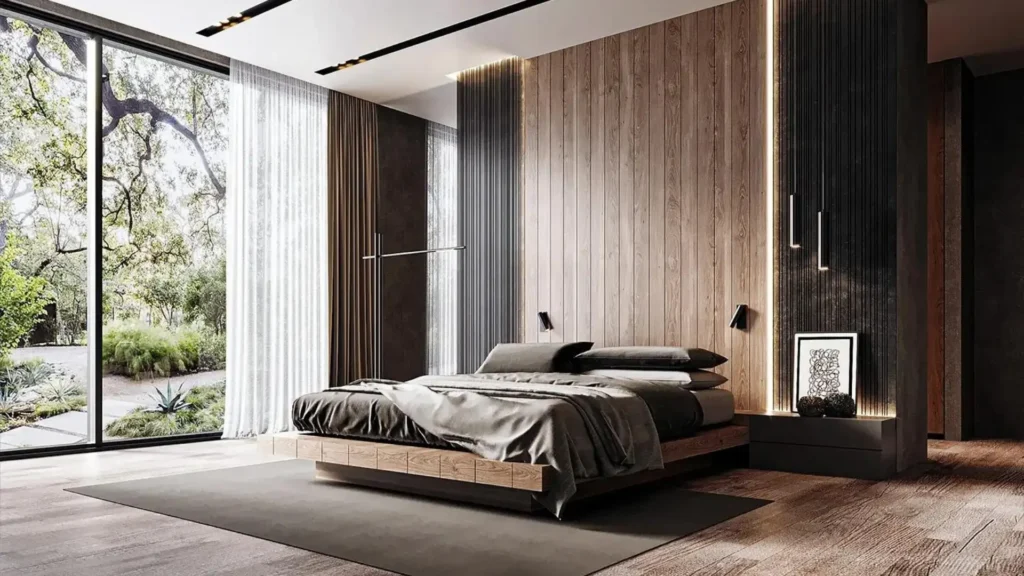
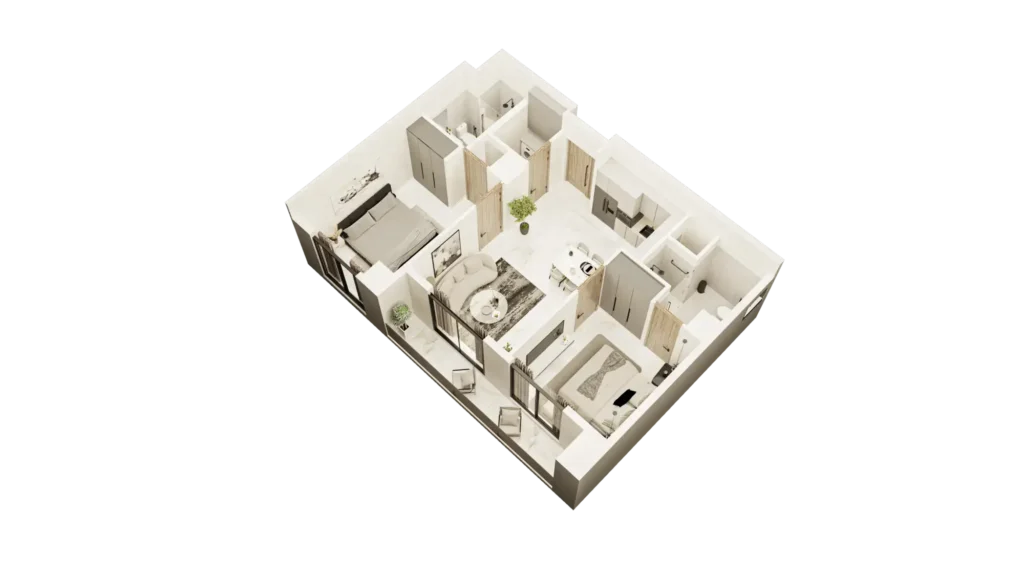
Clarity in Every Layout
3D FLOOR PLANS
A 3D floor plan provides a realistic bird’s-eye view of your project, showing layouts, room sizes, and circulation in a way that 2D drawings can’t. By visualizing the complete structure before construction, homeowners, architects, and developers gain a better understanding of how spaces connect and function in real life. From furniture placement to interior flow, every detail becomes easier to plan, saving time and avoiding costly mistakes.
Key Benefits of 3D Floor Plans:
Clarity in Design: Instantly grasp room flow, proportions, and spatial relationships.
Smarter Decisions: Experiment with layouts, materials, and furniture before finalizing.
Reduced Errors: Detect potential design flaws early, cutting down revisions and rework.
Stronger Presentations: Showcase projects to clients or investors with visuals that communicate clearly and persuasively.
Products, Perfected in 3D
PRODUCT RENDERING
Photorealistic product renderings transform ideas into stunning visuals, showcasing every detail with precision. From furniture and fixtures to branded products, these 3D visuals help businesses test designs, market effectively, and impress clients before production begins.
Increased Efficiency: Streamline operations, cut prototyping costs, and accelerate decision-making.
Enhanced Brand Image: Present products with visuals that reflect quality and identity, leaving a lasting impression on clients and partners.
Realistic Visuals: Showcase designs in multiple environments with lifelike detail, ensuring smarter choices for branding, marketing, and production.

how we do it
OUR PROCESS
SETTING UP Step 1
REVIEWING Step 2
PERFORMING Step 3
GETTING RESULT Step 4
let your clients see
SHOW YOUR IDEA
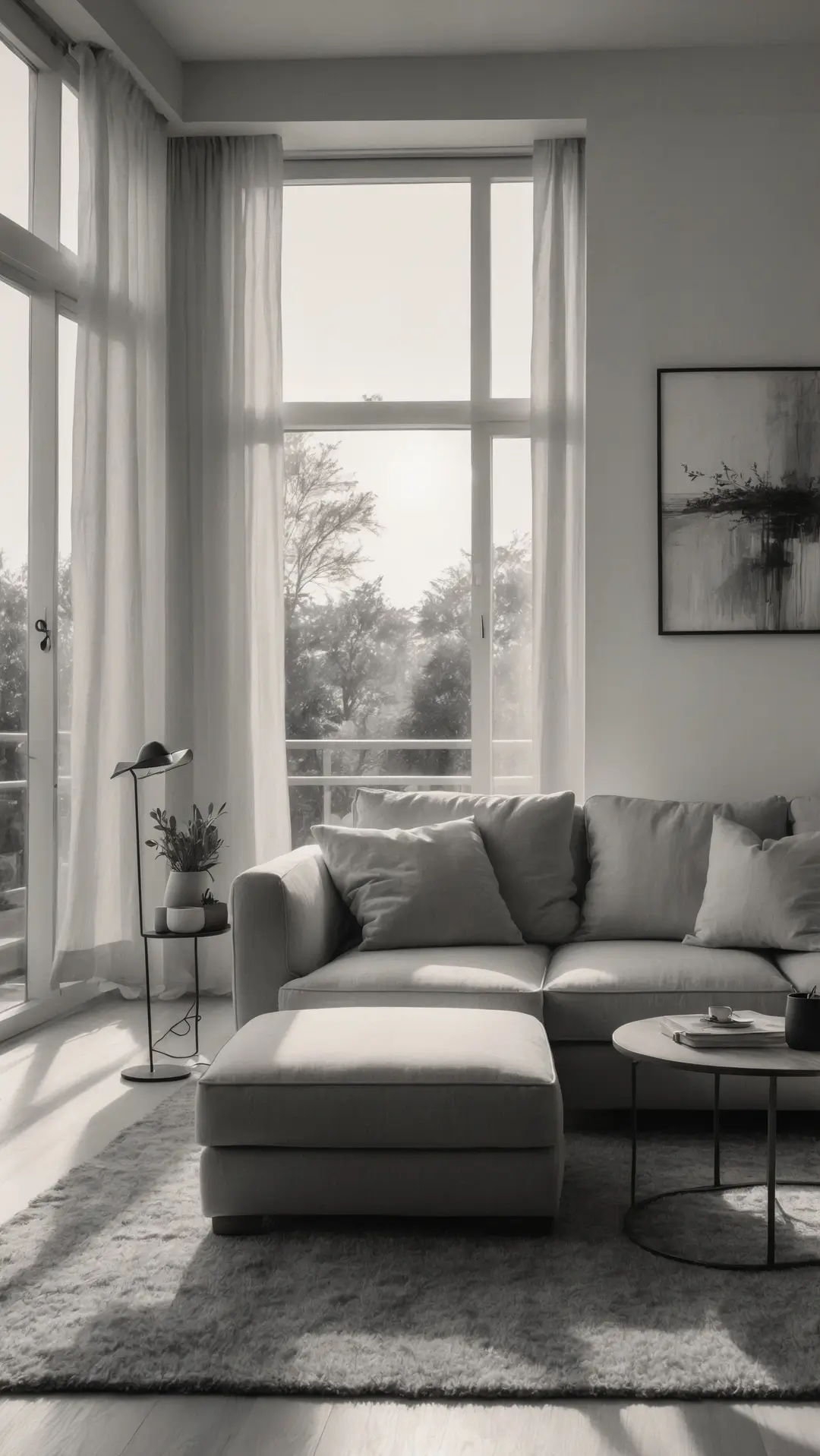
INTERIOR DESIGN
Classical Villa
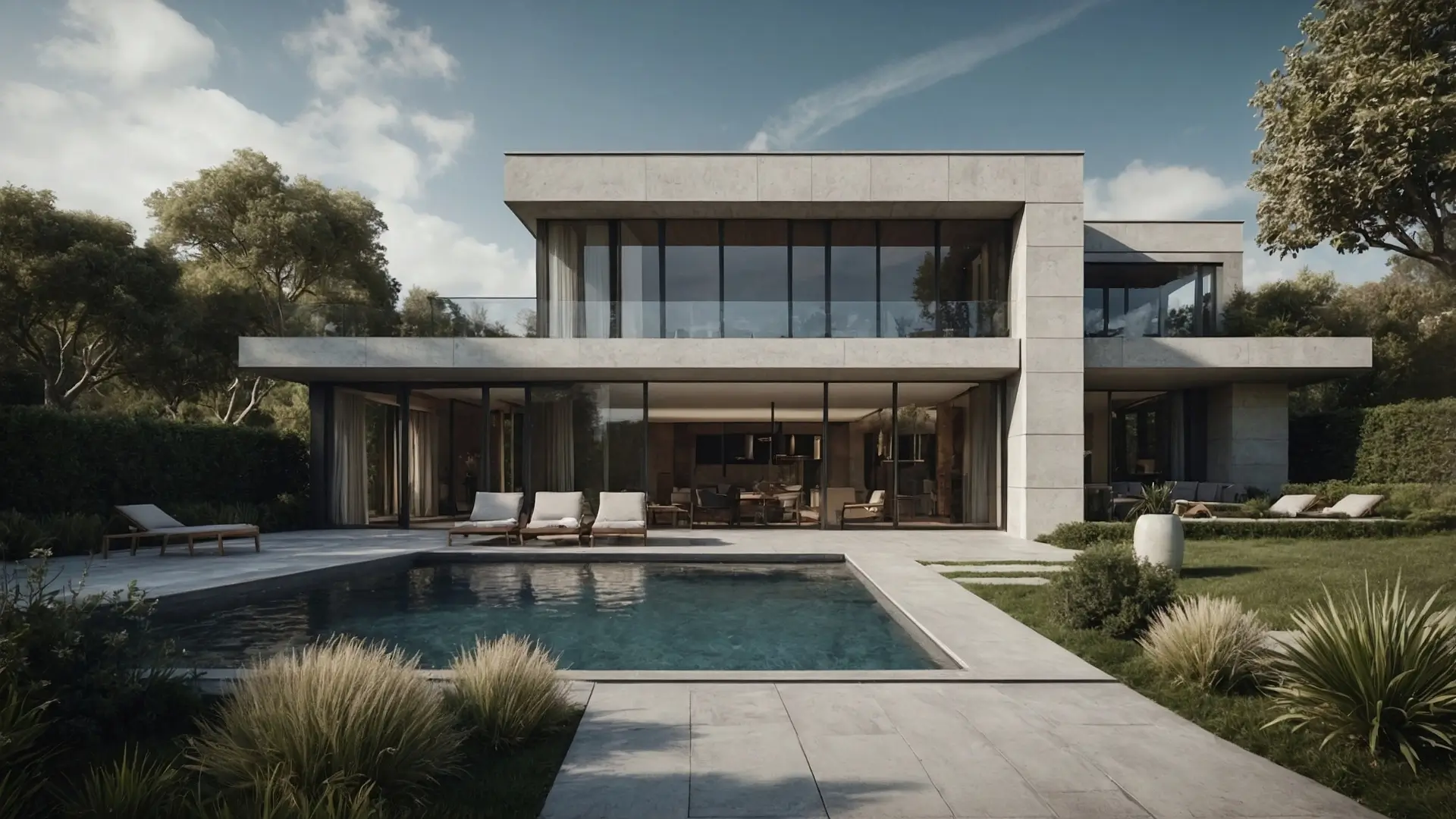
MODERN HOUSE
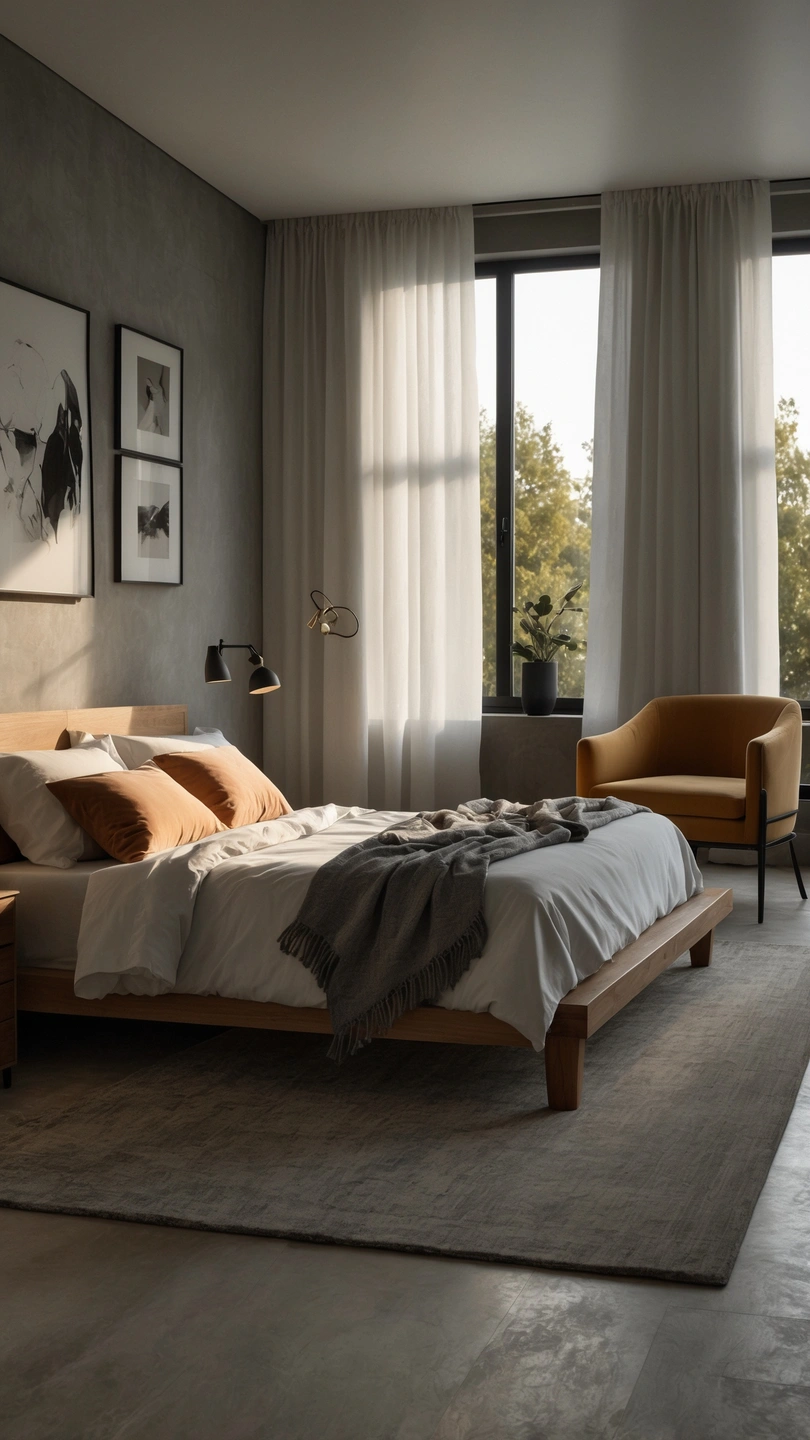

TRADITIONAL HOUSE DESIGN
Saving You Cost and Time
We design for people. Our considered and innovative design-led approach to contemporary architecture delivers what you want, and what you didn’t know you needed.
3D visualization
FAQs
contact us
VISUALIZATION AND ANIMATION SERVICES
Let’s set up a call or meeting to discuss 3D visualization and animation services for your project. We’d love to hear your ideas, understand your vision, and offer expert guidance tailored to your needs.

