Integrated Building Design: The Avenir Developments Approach
Avenir’s integrated building design approach unites architects, interior designers and engineers from day one. We ensure cohesive, efficient projects that balance aesthetics, functionality and sustainability for superior results.
- STRUCTURE DESIGN
- ELECTRICAL DESIGN SYSTEM
- PLUMBING DESIGN SYSTEM
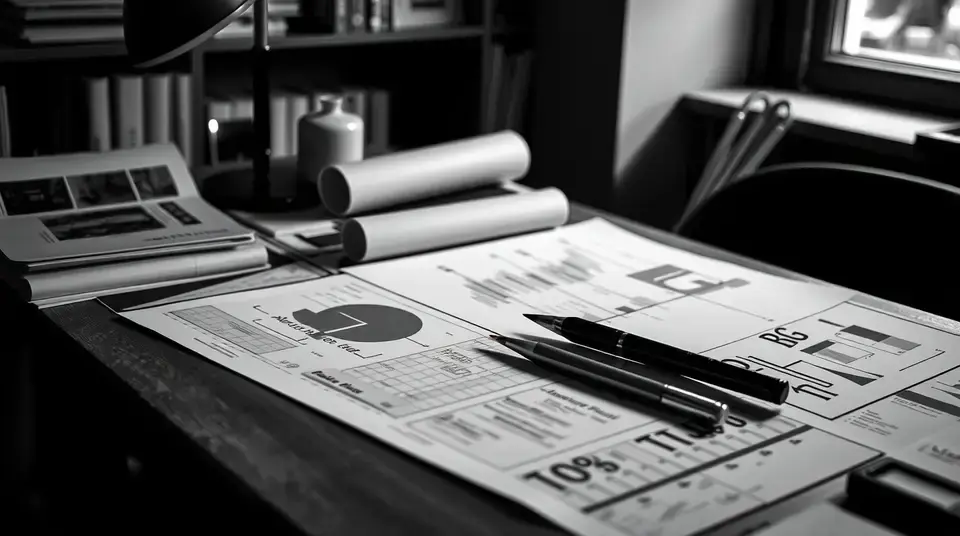
inregrated design services
Why Integrated Building Design Matters
Many firms treat architectural, interior, and engineering design as separate entities. This fragmented approach can lead to:
CONFLICTS AND
CLASHES
Discrepancies between different designs can arise, leading to costly rework and project delays.
COST
OVERRUNS
COMPROMISED
FUNCTIONALITY
expertise
Our Integrated Building Design Services
We offer comprehensive integrated building design services that encompass all aspects of your project:
- ARCHITECTURAL DESIGN: Creating innovative and aesthetically pleasing building concepts that meet your specific needs and vision.
- INTERIOR DESIGN: Developing functional and stylish interior spaces that complement the architectural design and enhance your lifestyle.
- ENGINEERING DESIGN: Providing expert engineering solutions that ensure the structural integrity, safety, and efficiency of your building.
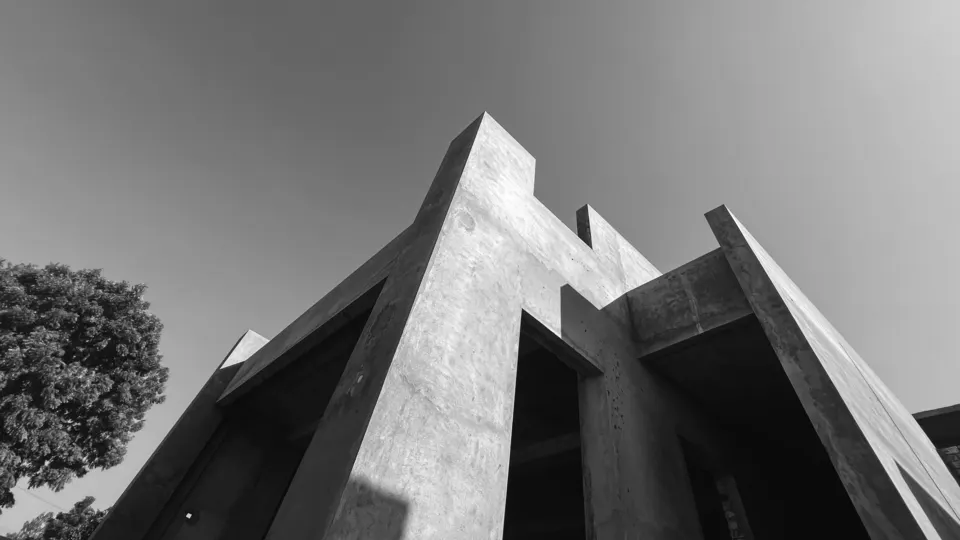
Strong foundations, smarter structures
STRUCTURE DESIGN
Avenir Developments is committed to engineering structures that are not only strong but also architecturally striking. We prioritize the structural integrity of our designs while ensuring they are visually appealing.
- Analysis and Design: Conducting comprehensive structural analysis to ensure the stability and safety of the building under various loads and conditions.
- Material Selection: Choosing the most appropriate and cost-effective construction materials for optimal performance and durability.
- Foundation Design: Designing robust foundations that can withstand the weight of the structure and site-specific soil conditions.
- Seismic Design: Incorporating seismic design principles to ensure the building’s resilience in earthquake-prone zones.
Smart electrical solutions for modern living
ELECTRICAL SYSTEMS DESIGN
Avenir Developments ensures that our electrical systems are not only functional but also energy-efficient, adhering to the latest standards and technologies.
- Power Distribution: Designing efficient power distribution systems to ensure reliable electricity supply throughout the building.
- Lighting Design: Creating effective lighting schemes that enhance the aesthetics and functionality of spaces while optimizing energy consumption.
- Fire Alarm Systems: Integrating fire alarm systems to ensure the safety of occupants in case of emergencies.
- Security Systems: Designing security systems that provide effective protection against intrusion and theft.
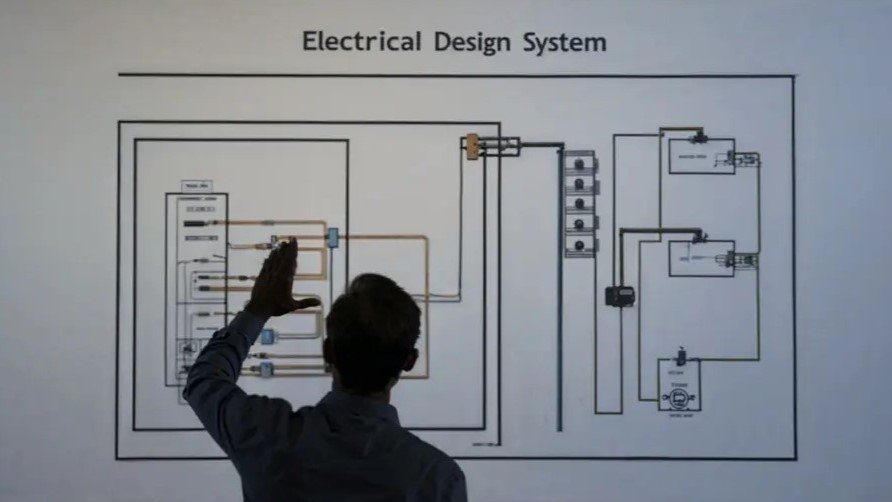
Thinking of starting a project? We’ve Got the Perfect Plan — Click to Start!
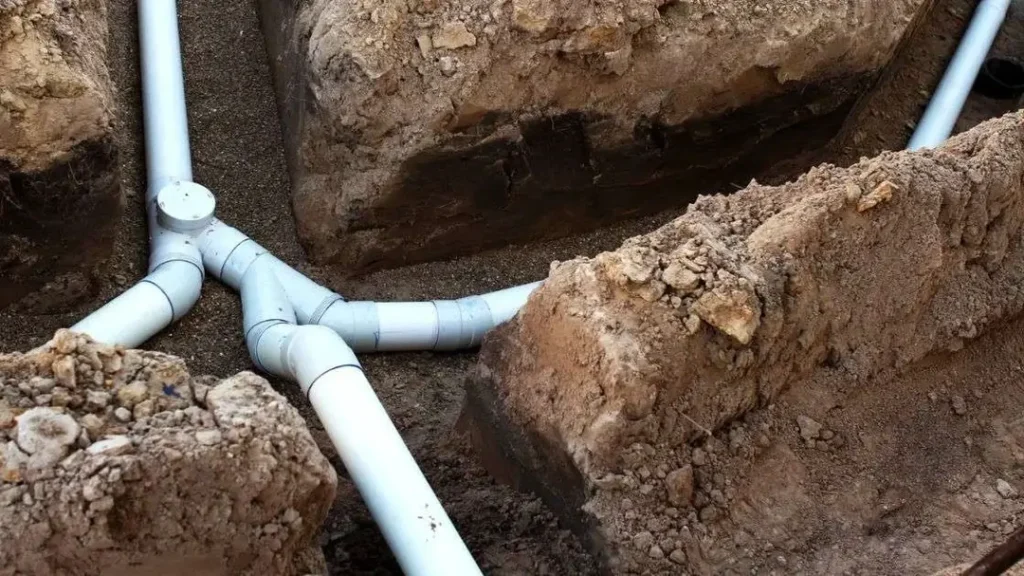
Seamless water distribution, drainage, and durability
PLUMBING SYSTEM DESIGN
Safety is paramount. We design state-of-the-art fire-fighting systems to protect occupants and property, ensuring that safety remains a top priority in all our projects.
- Water Supply: Designing efficient water supply systems that deliver clean and safe water to all fixtures and appliances.
- Drainage Systems: Creating effective drainage systems to remove wastewater and prevent blockages and leaks.
- Sanitary Systems: Designing sanitary systems that meet hygiene standards and ensure the health and well-being of occupants.
- Rainwater Harvesting: Incorporating rainwater harvesting systems to conserve water and reduce environmental impact.
Avenir Developments: Your Partner for Integrated Building Design in Pakistan
We are committed to providing our clients with a seamless and stress-free experience. Our integrated building design approach ensures that your project is executed flawlessly, from concept to completion. Contact us today to learn more about how we can bring your vision to life.
COST
SAVINGS
Avoid costly rework and delays caused by design conflicts.
TIME
EFFICIENCY
REDUCED
RISK
ENHANCED
FUNCTIONALITY
IMPROVED
SUSTAINABILITY
Let's Start Your Integrated Building Design Project!
Our experienced team of architects and engineers is excited to work on your integrated building design project.
expertise
INTEGRATED BUILDING DESIGN PROCESS
SETTING UP Step 1
REVIEWING Step 2
We provide the project concept for your review, amend the design upon your feedback.
PERFORMING Step 3
Our integrated building design system ensures that all disciplines of architecture and design are seamlessly functional.
GETTING RESULT Step 4
A completely integrated building design is ready for execution.
Saving You Cost and Time
We design for people. Our considered and innovative design-led approach to integrated building design solutions delivers what you want, and what you didn’t know you needed.
expertise
FAQs
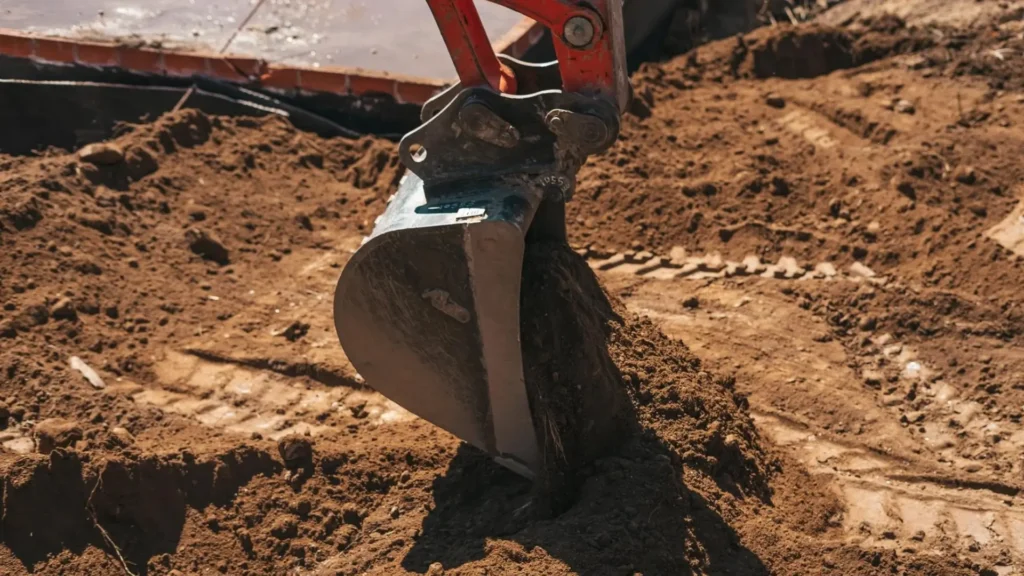
contact us
INTEGRATED BUILDING DESIGN SERVICES
Let’s setup a call or a meeting to discuss our integrated building design services for your project. Fill out the form or WhatsApp us to book a free consultation. We’d love to hear from you and would be happy to offer advice.

