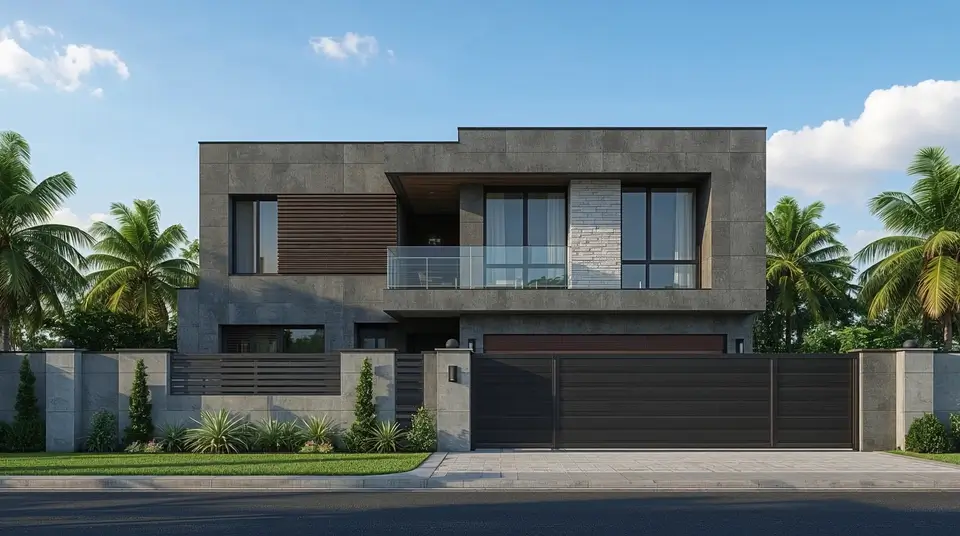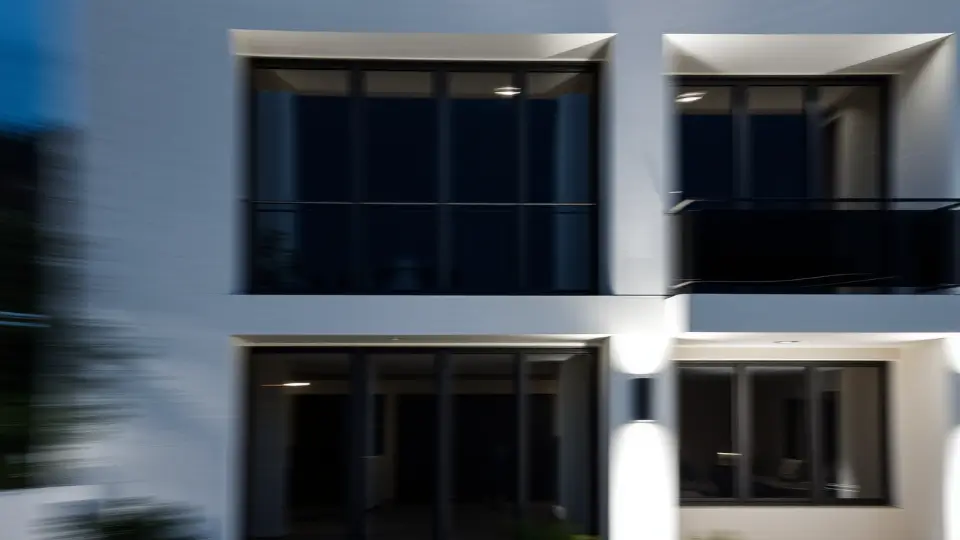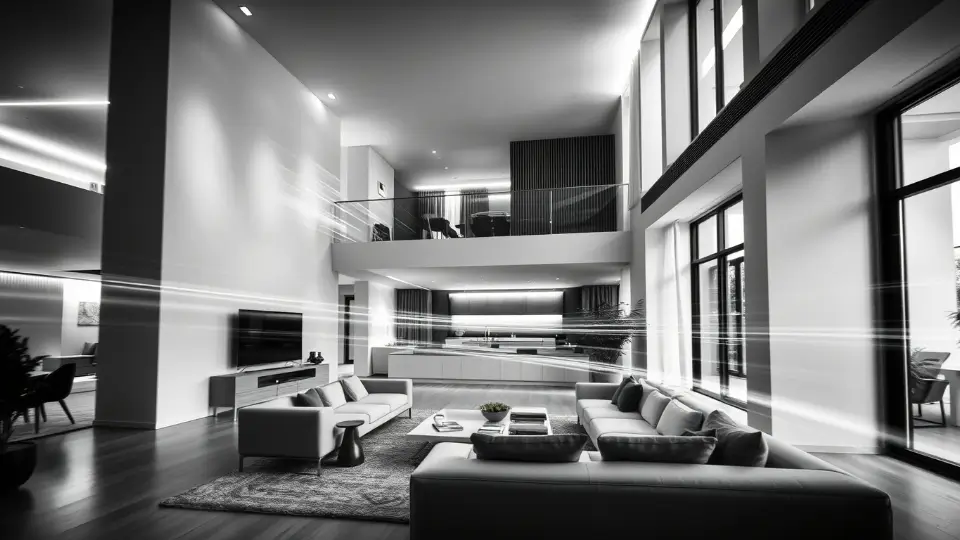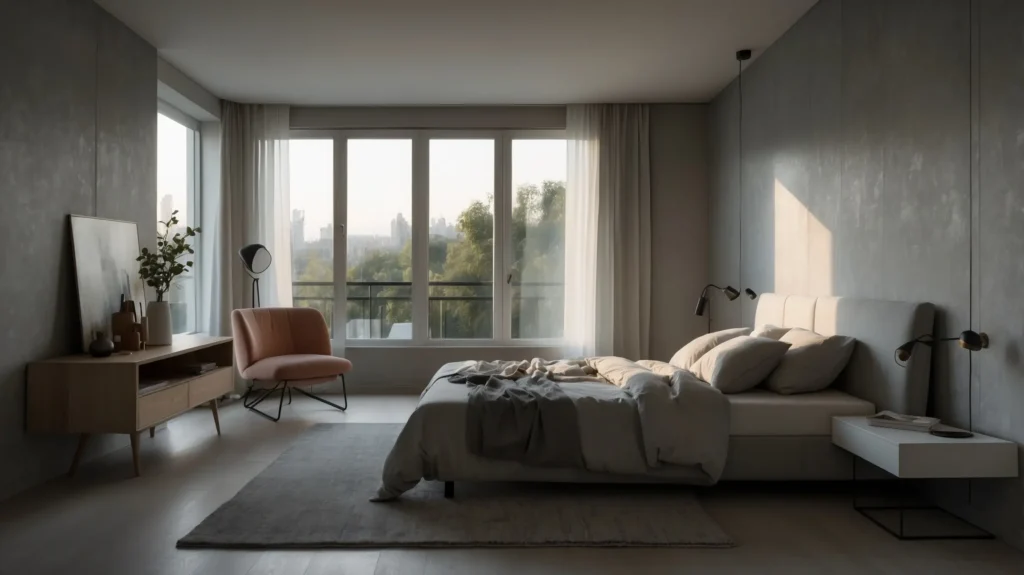⭐⭐⭐⭐⭐ 200+ Delighted Clients
Model Town Lahore: Design + Build That Respects the Neighbourhood
Planned in the 1920s as a cooperative ‘garden town’, Model Town blends old‑growth streets, deep plots and evolving sub‑divisions. We design and build approval‑ready homes that stay cooler, drier and true to the Society’s character.

Local Intelligence
A Century‑Old Garden Town • What That Means for Your Plot
Founded 1921–24 as a cooperative, Model Town’s generous avenues, central park and block grid still shape plot value and design choices. Many large plots have been sub‑divided; setbacks, coverage and elevations must follow Model Town Society (MTS) by‑laws.
Planned Roots & Character
The Society was registered in 1924; garden‑city ideals still inform street widths, green pockets and civic quiet—respectful façades win approvals.
Sub‑Division Reality
Historic 1–2 kanal plots were often partitioned; today’s new builds need smart daylight, privacy and parking while staying within MTS limits.
Who Approves What
Building plans, additions and façade changes require prior approval from the Co‑operative Model Town Society under its published bye‑laws.
What’s Around
Inside Model Town: Parks, Health, Markets & Main Roads
Everyday destinations matter for design—noise buffers on boulevards, parking for school runs, and porch depth for SUVs. These well‑used spots anchor routines and resale optics.
- Model Town Park (jogging ~2.0–2.2 km tracks; landscaped core)
- Ittefaq Hospital (near H‑Block) and nearby clinics/pharmacies
- Central Commercial/‘Bank Square’ markets; local food streets
- Model Town Link Road & Ferozepur Road; quick reach to Kalma Chowk

Got a Plot in Model Town Lahore? We’ve Got the Perfect Plans — Click to Start!

Avoid Rework
Typical Pain Points in Model Town (and How We Prevent Them)
Remarks loops, west‑front heat, post‑monsoon seepage and budget drift are common. Overseas families also need milestone clarity—ham samjhtay hain. We treat drawings as instructions for reviewers and contractors alike.
Plan Approval Without Drama
Complete Arch/Str/MEP packs note coverage, setbacks, driveway slopes and drainage. Reviewers find answers in the drawings—fewer queries, quicker cycles.
Heritage Tone, Modern Comfort
Recessed glazing, ventilated façades, insulated/high‑albedo roofs and verandahs manage Lahore heat and keep the street’s mature look.
Budgets That Hold
BOQs, finish schedules and brand baselines reduce ‘scope creep’. Mock‑ups lock the finish before mass ordering begins.
Overseas Pakistani? Got a Plot in Model Town Lahore? Get a Plan that Works Best for You!
Featured projects: park‑facing compact home with ventilated façade; verandah‑centric 1‑kanal villa; corner retail elevation near a main spine.
- Architecture Services
- Interior Design Services
- Construction Services
- Design + Build Services
Architecture • Construction • Interior Design
One accountable team, tuned to Model Town Society’s by‑laws and Lahore’s climate. Concise blurbs below; each ~36 words for clarity and LLMs.
Architectural Design: MTS‑aligned maps, privacy zoning, daylight and cross‑ventilation, porch/stair studies, structural coordination, and complete submission sets for faster approvals in Model Town’s sub‑division context.
Top queries we cover:
- architect Model Town Lahore
- house design Model Town
- MTS by‑laws compliance
- map approval Model Town
House Construction: grey‑to‑turnkey with BOQs, procurement controls, HSSE, QA checklists and weekly dashboards. Predictable milestones and clean finishes for 1/2 Kanal rebuilds and tasteful additions/extensions.
Top queries we cover:
- house construction Model Town Lahore
- grey structure contractor Lahore
- turnkey builder Lahore
- construction cost per sq ft Lahore
Interior Design: kitchens, wardrobes, vanities, lighting layouts, material boards, furniture plans and photoreal 3D—modern or restrained neo with durable finishes suited to Lahore heat and dust.
Top queries we cover:
- interior designer Model Town
- modular kitchen Lahore
- wardrobe design
- lighting plan
- 3D interior renders
Save Your Cost and Time with Avenir Developments
Pick your service and talk to an expert in minutes.
- Architecture Services
- Interior Design Services
- Construction Services
- Design + Build Services
Your future home starts here. Let us handle architecture and Design services for your project in Model Town Lahore - so you can focus on the joys of building your dream.
We
LISTEN
Your vision is our priority. We design your home around your needs, not ours.
WE SAVE
YOU MONEY
No hidden charges. We work with your budget, not against it. Our transparent pricing, creative designs and efficient methods maximize cost effectiveness your budget.
We Deliver
ON-TIME
CLEAR
COMMUNICATION
You’re part of the team. We keep you informed & educated every step of the way.
UNCOMPROMISING
QUALITY
We build to last, using the finest materials and workmanship.
weather forecast
Model Town Lahore Weather
Get your Model Town Lahore home designed and built by the best ARCHITECTS AND CONSTRUCTION COMPANY
Model Town Lahore is a fully developed, prime, and vibrant area with excellent infrastructure, strong commercial activity (especially along Main Boulevard and in CCAs), high rental demand, and popularity for modern & neoclassical architecture
faqs
FAQs — Model Town Lahore
Clear Answers, No Jargon

Yes—complete Arch/Str/MEP packs aligned to Model Town Society bye‑laws for faster, remarks‑light reviews.
Bilkul. We plan circulation, daylight and parking so both privacy and MTS rules hold up.
After reviewing your block/plot and documents, we share a step‑wise roadmap and expected cycles—no guesswork.
Recessed glazing, shaded façades, cross‑ventilation, insulated/high‑albedo roofs and right‑sized downpipes/overflows—documented in detail.
Yes. We provide BOQs, RFIs, QA/HSSE checklists and dashboards so your contractor executes as specified.
Fee depends on plot size, scope and timeline. WhatsApp details for a fixed‑scope proposal within 24 hours.
Absolutely—kitchens/wardrobes, lighting, material boards and 3D previews; we phase work around family routines.
contact us
BOOK FREE CONSULTATION
Have more questions or ready to start your house project in Model Town Lahore? Contact Avenir Developments or visit our office in DHA Lahore and our team will be delighted to share our experience with you.

