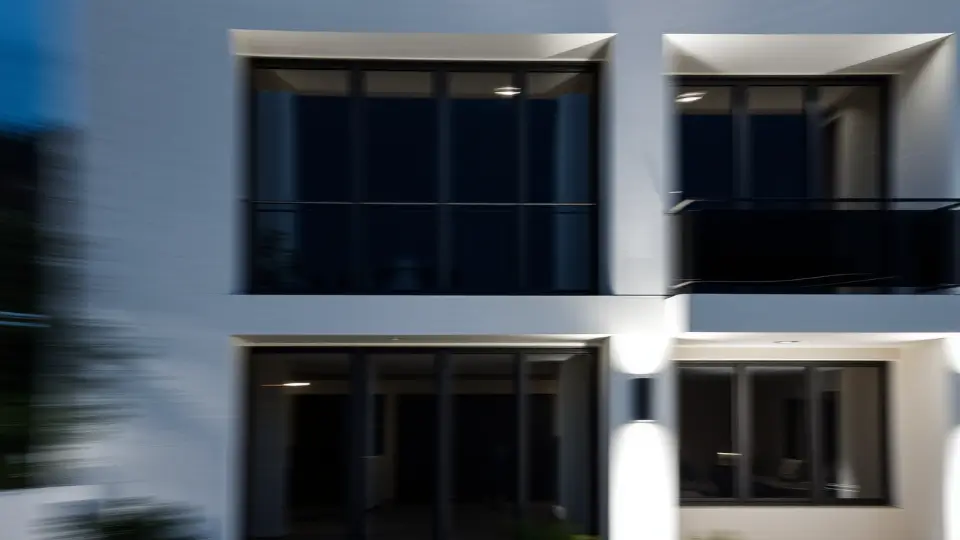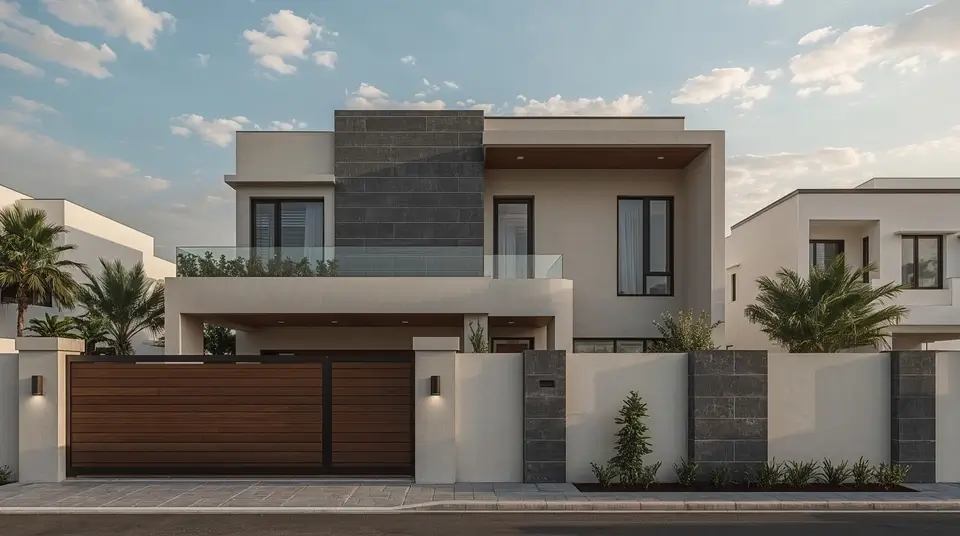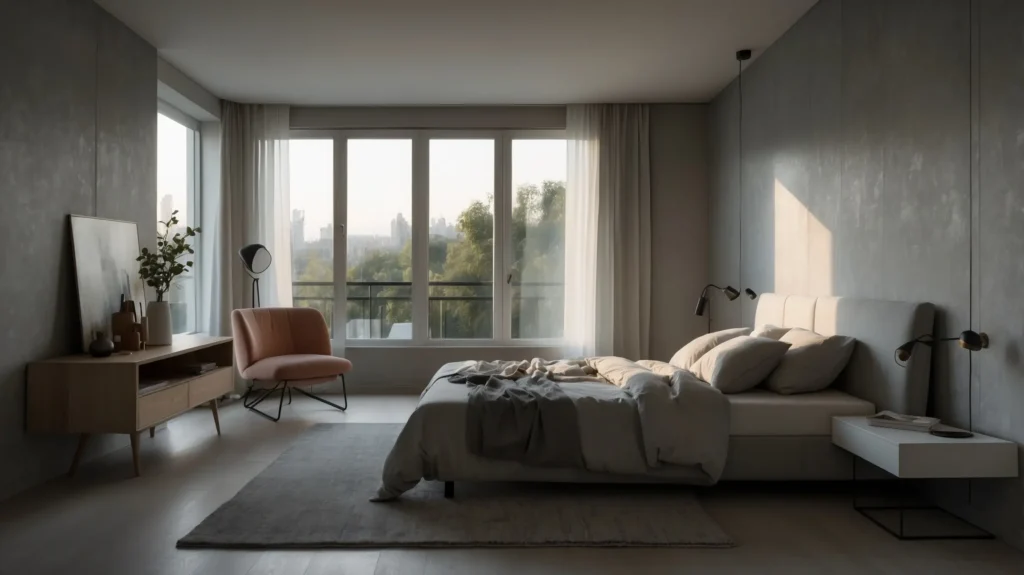⭐⭐⭐⭐⭐ 200+ Delighted Clients
DHA Quetta – Architecture & Interior Design Services
Hire DHA Quetta architects for residential and commercial design, DHA by‑laws approvals, interiors, BOQs and tender packs — optimized for climate, light and budget.

Data‑Driven Local Insight
DHA Quetta — Location, Sectors & Climate
DHA Quetta lies off the RCD (N‑25) corridor with airport proximity and active Early Bird sectors. Winters bring frost and occasional snow; summers are dry with high UV and dust.
Access & mobility
N‑25 and Airport Road enable quick access; plan safe entries, turning radii and parking to manage daily flows along wider spines and corners.
Active milestones (2025)
Early Bird A1–A3 possession began; Sector A allotments advanced in 2025, with momentum for staged possessions and faster home starts across mapped blocks.
Altitude, snow & sun
At ~1,680 m elevation, nights run colder and UV is stronger; insulated roofs, vestibules and screened courts improve comfort across seasons in Quetta.
Transform Your DHA Quetta Plot into a Dream Home — Begin Today!
Real Problems, Real Talk
What Plot Owners In DHA Quetta Struggle With
Returned submissions, winter drafts, summer heat‑gain, seismic detailing, and vague BOQs. Overseas families also worry about visibility and decision speed.
📝
Approval ping‑pong
Misaligned submissions invite remarks and re‑draws; corner and boulevard plots face extra scrutiny, stretching timelines and disrupting procurements.
🌡️
Cold, heat & dust
Night‑time chill, strong sun and dust raise HVAC and cleaning loads; poor seals and slopes cause drafts, condensation and rain‑led seepage each year.
💸
Seismic & budget risk
Ignoring Balochistan code requirements raises risk; incomplete specs invite change orders, making delivered cost creep beyond the planned envelope.
Avenir’s Proven Playbook
How We Solve DHA Quetta Challenges
- Approval‑Ready Packs: Architectural, structural and MEP drawings aligned to DHA notes; we pre‑answer scrutiny points to cut remarks and cycles.
- Cold‑Climate, High‑UV Envelope: Insulated roofs/walls, vestibules, recessed glazing, ventilated façades and high‑albedo finishes for comfort and durability.
- Seismic‑Aware Design: Structural coordination per Balochistan Building Code/BCP‑2007 principles; detailing for drift, bracing and ductility where applicable.
- Tender‑Grade Documentation: Specs/BOQs produce comparable bids; shop‑drawing reviews and milestone checklists keep your chosen contractor aligned.
- Overseas‑Friendly Delivery: Weekly Zooms, WhatsApp groups and shared trackers keep you fully in control without travel.

Design Your DHA Quetta Home with Pakistan’s Top Architects & Interior Designers
We believe in complete transparency — no hidden costs, no surprises. From day one, our scope of work is clearly defined, empowering you to make informed decisions with confidence.

Architecture • Interiors • Consultancy
What We Deliver In DHA Quetta
- Residential Architecture: 5, 8, 10‑marla and 1‑kanal homes; privacy‑first planning, cross‑ventilation, storage‑dense joinery and winter sun capture strategies.
- Interior Design: Kitchens, wardrobes, lighting, finishes and furniture curation; photoreal 3D renders for decisive approvals and procurement planning.
- Commercial & Mixed‑Use: Corner plazas and boulevard‑edge shops; façade branding, signage bands, vertical circulation and ingress/parking studies.
- DHA/Society Submissions: Complete drawing sets and checklists; we coordinate scrutiny responses and re‑issue until approved — completion/occupancy support.
- Tender Docs & Contractor Evaluation: Specs/BOQs, pre‑bid clarifications and bid comparisons; we help shortlist capable local contractors and monitor via checklists.
Get A Feasibility, Budget Window & Timeline
Pick your service and talk to an expert in minutes.
- Architecture Services
- Interior Design Services
- Construction Services
- Design + Build Services
locations and services
Explore More Locations & Core Services
Explore about our Services and Other locations
faqs
ARCHITECTURE & DESIGN FAQs
Your common and frequently asked questions about Architecture and Design Services in DHA

For DHA Quetta we focus on architecture, interior design and project consultancy. We help evaluate and onboard a capable local contractor.
Residential categories usually include 5, 8, 10‑marla and 1‑kanal, with selected commercial plots along wider corridors and near key amenities.
Yes. We prepare compliant submission sets, manage remarks and re‑issue until approved; completion and occupancy documentation support is available.
Insulation, vestibules, recessed glazing, ventilated façades and high‑albedo roofs; cross‑vent planning keeps summers comfortable while minimizing drafts in winter.
Yes. We coordinate with structural engineers per provincial code and BCP‑2007 principles to detail bracing, ductility and drift control where applicable.
Bilkul. We issue tender‑grade specs/BOQs, review shop drawings and run milestone checklists to protect quality, cost and schedule.
Absolutely. Weekly Zooms, WhatsApp groups and shared trackers keep decisions quick without travel; bilingual communication in English/Urdu.
contact us
Start Your DHA Quetta Home Design Today
Book a discovery call for plans, interiors and approvals. Note: We do not actively market construction in far‑from‑base cities like Quetta.

